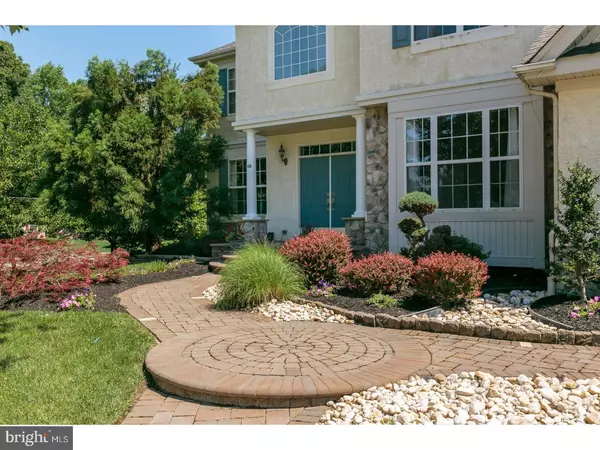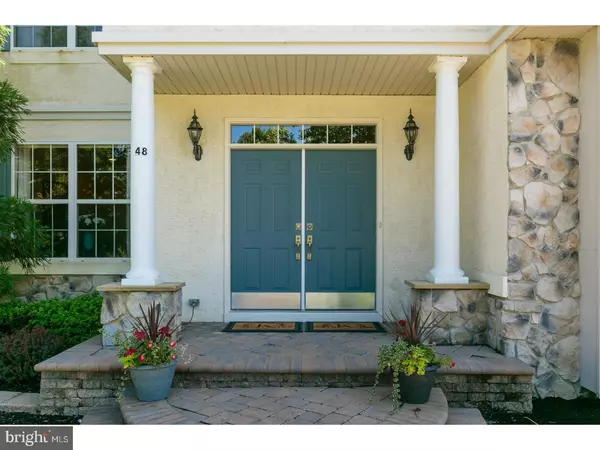For more information regarding the value of a property, please contact us for a free consultation.
48 WOOD VIEW DR Mount Laurel, NJ 08054
Want to know what your home might be worth? Contact us for a FREE valuation!

Our team is ready to help you sell your home for the highest possible price ASAP
Key Details
Sold Price $502,000
Property Type Single Family Home
Sub Type Detached
Listing Status Sold
Purchase Type For Sale
Square Footage 3,630 sqft
Price per Sqft $138
Subdivision Pembrooke Place
MLS Listing ID 1000289210
Sold Date 07/31/18
Style Contemporary
Bedrooms 4
Full Baths 2
Half Baths 1
HOA Y/N N
Abv Grd Liv Area 3,630
Originating Board TREND
Year Built 2001
Annual Tax Amount $14,603
Tax Year 2017
Lot Size 0.614 Acres
Acres 0.61
Lot Dimensions 235 X 161 IRR
Property Description
Welcome to Pembrooke Estates, one of Mount Laurel's premier communities. This home sits on a .61 acre well-appointed corner lot & has been meticulously maintained by its original owner. This bright, airy and freshly painted 4 bdrm, 2.5 baths home has a 3 car side entry garage on a corner lot in Pembrooke Estates. A custom paver walkway greets you as you approach this lovely double door entry home with a tranquil wooded lot that has been professionally landscaped and is complete with an in-ground sprinkler system, hardscape & exterior lighting in the front beds. Foyer entry unfolds to a center hall design featuring polished maple hardwood floors cathedral ceilings in the Foyer and Family Room, Formal Living & Dining Rooms. Double doors lead to a 1st floor Library with built in bookcase. A dramatic Family Room with dual sky-light and ceiling fan highlighted by a classic marble (gas-log) fireplace & balcony overview from the 2nd floor. Foyer, Living Room, Dining Room features upgraded trim package (crown molding/chair rail/shadow box). Recessed lighting in almost every room, custom window treatments and lighting fixtures -- 9' ceilings through-out the main level. The gourmet Kitchen features off white 42' upgraded cabinetry,Granite counters & center Island, 5 burner cook top, double oven, convection microwave with walk in pantry and dining area. Enjoy morning coffee or evening meals on a rear enclosed 2nd level Sunroom off the Kitchen that opens to the fabulous maintenance free deck. A sumptuous Master Bedroom suite w/trey ceiling and ceiling fan featuring a spacious sitting room for a potential home office, 2 walk-in closets master bath features soaking tub and separate shower stall. There are 3 additional generous sized Bedrooms with ceiling fans. The full unfinished but functional walkout Basement features ground level oversized stamped concrete patio with accent columns. Basement is spacious enough to handle loads of additional future living space to suit your individual needs (in-law suite, home theater, exercise room, storage etc.) Comes complete with 2 zoned HVAC. Easy access to 295 and transportation to Philadelphia/Princeton/NYC and convenient to Laurel acres Park, plenty of shopping, restaurants, library, schools, etc.
Location
State NJ
County Burlington
Area Mount Laurel Twp (20324)
Zoning RES
Rooms
Other Rooms Living Room, Dining Room, Primary Bedroom, Bedroom 2, Bedroom 3, Kitchen, Family Room, Bedroom 1, Laundry, Other, Attic
Basement Full, Unfinished
Interior
Interior Features Primary Bath(s), Kitchen - Island, Butlers Pantry, Skylight(s), Ceiling Fan(s), Attic/House Fan, Dining Area
Hot Water Natural Gas
Heating Gas, Forced Air, Zoned
Cooling Central A/C
Flooring Wood, Fully Carpeted, Tile/Brick
Fireplaces Number 1
Fireplaces Type Marble, Gas/Propane
Equipment Cooktop, Oven - Wall, Oven - Double, Oven - Self Cleaning, Dishwasher, Disposal, Built-In Microwave
Fireplace Y
Window Features Energy Efficient
Appliance Cooktop, Oven - Wall, Oven - Double, Oven - Self Cleaning, Dishwasher, Disposal, Built-In Microwave
Heat Source Natural Gas
Laundry Main Floor
Exterior
Exterior Feature Deck(s), Patio(s)
Parking Features Inside Access, Garage Door Opener
Garage Spaces 6.0
Utilities Available Cable TV
Water Access N
Roof Type Pitched
Accessibility None
Porch Deck(s), Patio(s)
Attached Garage 3
Total Parking Spaces 6
Garage Y
Building
Lot Description Corner, Level, Front Yard, Rear Yard, SideYard(s)
Story 2
Foundation Concrete Perimeter
Sewer Public Sewer
Water Public
Architectural Style Contemporary
Level or Stories 2
Additional Building Above Grade
Structure Type Cathedral Ceilings,9'+ Ceilings
New Construction N
Schools
School District Mount Laurel Township Public Schools
Others
Senior Community No
Tax ID 24-00601 11-00001
Ownership Fee Simple
Security Features Security System
Acceptable Financing Conventional, VA, FHA 203(b)
Listing Terms Conventional, VA, FHA 203(b)
Financing Conventional,VA,FHA 203(b)
Read Less

Bought with Huong Nguyen • RealtyMark Properties
GET MORE INFORMATION




