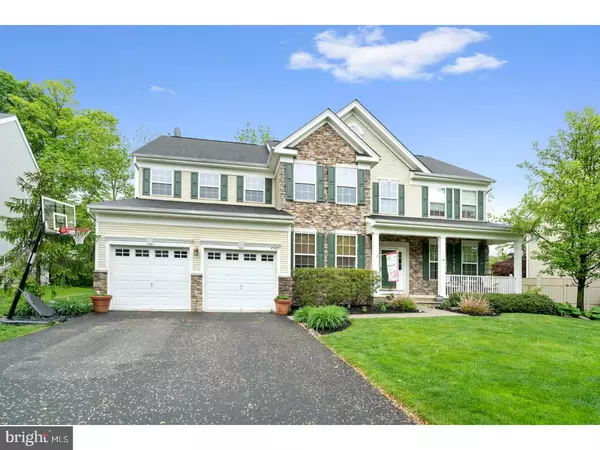For more information regarding the value of a property, please contact us for a free consultation.
3562 KNERR DR Macungie, PA 18062
Want to know what your home might be worth? Contact us for a FREE valuation!

Our team is ready to help you sell your home for the highest possible price ASAP
Key Details
Sold Price $375,000
Property Type Single Family Home
Sub Type Detached
Listing Status Sold
Purchase Type For Sale
Square Footage 3,965 sqft
Price per Sqft $94
Subdivision None Available
MLS Listing ID 1001488010
Sold Date 08/14/18
Style Colonial
Bedrooms 5
Full Baths 3
Half Baths 1
HOA Y/N N
Abv Grd Liv Area 3,074
Originating Board TREND
Year Built 2005
Annual Tax Amount $6,540
Tax Year 2018
Lot Size 9,447 Sqft
Acres 0.22
Lot Dimensions 67X142
Property Description
Owners HATE to leave this exquisite 5 bedroom 3.5 bath home in the sought after Hills at Lockridge community but job opportunities have guided them elsewhere! Boasting over $50,000 in builder upgrades coupled with a premium lot this home offers all the bells and whistles all the while providing all the necessities and functionality you'll require. Start with the in ground lawn sprinkler system and always have the best looking landscaping around! Stepping into the home you'll immediately recognize the upgraded, gleaming hardwood floor run through the majority of the 1st floor. The formal living & dining rooms are accentuated with crown molding. The gourmet kitchen is endowed with granite tops, upgraded 42" maple cabinetry, SS appliances and center island among numerous other upgrades & features. Builder added cathedral ceiling sunroom overlooks your private backyard with paver patio. Sunken living room includes a cozy gas fireplace. Massive Master Suite with Private Bath, WI closet and Sitting Room is fit for a king! Finished lower level offers a large family/rec room, a full bathroom, a bonus room and a full bedroom on top of a huge storage area! 3 zone HVAC. This home has it all!
Location
State PA
County Lehigh
Area Lower Macungie Twp (12311)
Zoning R
Rooms
Other Rooms Living Room, Dining Room, Primary Bedroom, Bedroom 2, Bedroom 3, Kitchen, Family Room, Bedroom 1, Laundry, Other
Basement Full, Fully Finished
Interior
Interior Features Primary Bath(s), Kitchen - Island, Butlers Pantry, Ceiling Fan(s), Air Filter System, Stall Shower, Dining Area
Hot Water Natural Gas
Heating Gas, Forced Air, Zoned
Cooling Central A/C
Flooring Wood, Fully Carpeted, Tile/Brick
Fireplaces Number 1
Fireplaces Type Gas/Propane
Equipment Oven - Self Cleaning, Dishwasher, Disposal, Built-In Microwave
Fireplace Y
Window Features Bay/Bow
Appliance Oven - Self Cleaning, Dishwasher, Disposal, Built-In Microwave
Heat Source Natural Gas
Laundry Main Floor
Exterior
Exterior Feature Patio(s), Porch(es)
Garage Spaces 5.0
Utilities Available Cable TV
Water Access N
Roof Type Pitched,Shingle
Accessibility None
Porch Patio(s), Porch(es)
Attached Garage 2
Total Parking Spaces 5
Garage Y
Building
Lot Description Level, Open, Front Yard, Rear Yard, SideYard(s)
Story 2
Sewer Public Sewer
Water Public
Architectural Style Colonial
Level or Stories 2
Additional Building Above Grade, Below Grade
Structure Type Cathedral Ceilings,9'+ Ceilings
New Construction N
Schools
High Schools Emmaus
School District East Penn
Others
Senior Community No
Tax ID 546395455239-00001
Ownership Fee Simple
Acceptable Financing Conventional, VA, FHA 203(b)
Listing Terms Conventional, VA, FHA 203(b)
Financing Conventional,VA,FHA 203(b)
Read Less

Bought with Maribeth DeGuiseppi • Howard Hanna The Frederick Group
GET MORE INFORMATION




