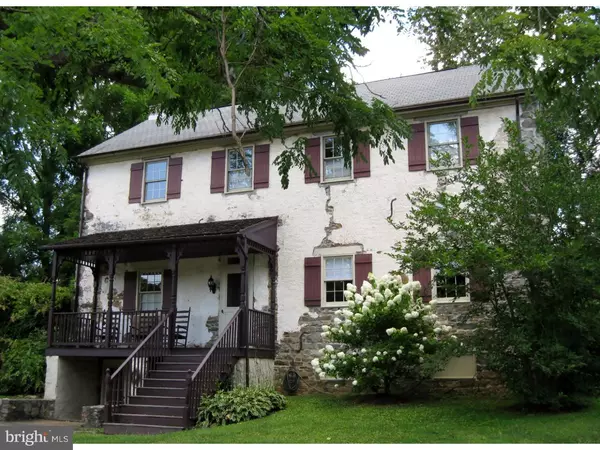For more information regarding the value of a property, please contact us for a free consultation.
102 LOWER HOPEWELL RD Oxford, PA 19363
Want to know what your home might be worth? Contact us for a FREE valuation!

Our team is ready to help you sell your home for the highest possible price ASAP
Key Details
Sold Price $279,000
Property Type Single Family Home
Sub Type Detached
Listing Status Sold
Purchase Type For Sale
Square Footage 3,084 sqft
Price per Sqft $90
Subdivision None Available
MLS Listing ID 1002374812
Sold Date 03/23/16
Style Colonial
Bedrooms 3
Full Baths 2
Half Baths 1
HOA Y/N N
Abv Grd Liv Area 3,084
Originating Board TREND
Year Built 1826
Annual Tax Amount $2,228
Tax Year 2016
Lot Size 0.556 Acres
Acres 0.56
Lot Dimensions 1X1
Property Description
Have you ever dreamed of owning a historic home filled with character and charm? This stone farmhouse, built in the 1820's, has been lovingly restored providing all the comforts and conveniences to suit today's lifestyle. The esthetic and charm of yesteryear has been maintained. This home was the post office and general store of the Village of Hopewell which the early settlers of Oxford built to accommodate the needs of their mill workers. It was the unofficial town hall and main hub of the community. A wide open foyer is the entry way. The great room, which was the actual general store, has an open beamed ten foot plus ceiling. There are deep set window sills throughout. The dining room and kitchen share a beautiful stone wall. The kitchen, with a six burner Elmira reproduction stove, a large sit down island, and a wood-burning stove is a gourmet's delight. Upstairs is a large main bedroom with newly updated full bath. Another bedroom, a hall bath and a sitting area are on this level. The third floor offers a bedroom and sitting area plus an unfinished storage space. The private fenced yard has mature landscaping, artful hardscaping and a deck for birdwatching, stargazing, and enjoying the outdoors. Come live in a piece of art, and be the next caretaker of this lovely home. Owner is licensed Realtor.
Location
State PA
County Chester
Area Lower Oxford Twp (10356)
Zoning R1
Rooms
Other Rooms Living Room, Dining Room, Primary Bedroom, Bedroom 2, Kitchen, Family Room, Bedroom 1, Laundry, Other, Attic
Basement Full, Unfinished, Outside Entrance
Interior
Interior Features Primary Bath(s), Kitchen - Island, Ceiling Fan(s), Attic/House Fan, Exposed Beams, Kitchen - Eat-In
Hot Water Propane
Heating Electric, Propane, Forced Air
Cooling Central A/C
Flooring Wood, Fully Carpeted, Vinyl
Equipment Dishwasher
Fireplace N
Appliance Dishwasher
Heat Source Electric, Bottled Gas/Propane
Laundry Upper Floor
Exterior
Exterior Feature Deck(s), Porch(es)
Fence Other
Utilities Available Cable TV
Water Access N
Roof Type Pitched
Accessibility None
Porch Deck(s), Porch(es)
Garage N
Building
Lot Description Corner, Irregular
Story 3+
Sewer On Site Septic
Water Well
Architectural Style Colonial
Level or Stories 3+
Additional Building Above Grade
Structure Type 9'+ Ceilings
New Construction N
Schools
School District Oxford Area
Others
Senior Community No
Tax ID 56-07 -0088
Ownership Fee Simple
Read Less

Bought with Shannon C Przywara • Beiler-Campbell Realtors-Avondale
GET MORE INFORMATION




