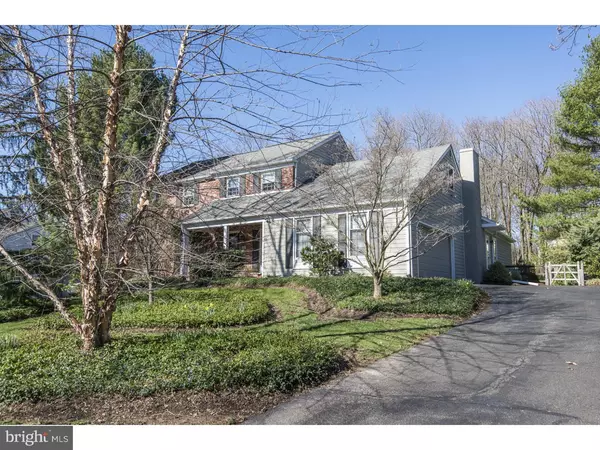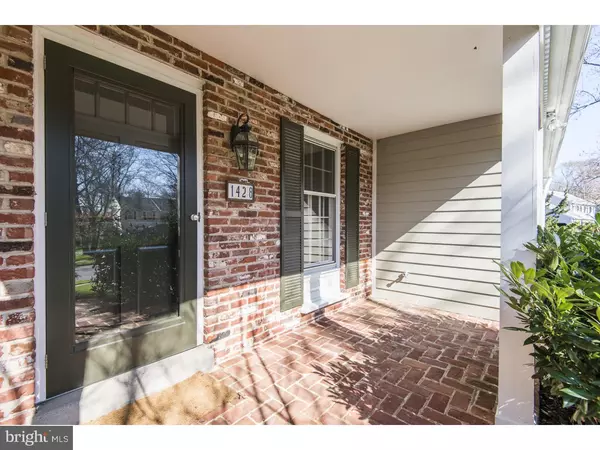For more information regarding the value of a property, please contact us for a free consultation.
1428 CANDLEBROOK DR Dresher, PA 19025
Want to know what your home might be worth? Contact us for a FREE valuation!

Our team is ready to help you sell your home for the highest possible price ASAP
Key Details
Sold Price $630,000
Property Type Single Family Home
Sub Type Detached
Listing Status Sold
Purchase Type For Sale
Square Footage 3,470 sqft
Price per Sqft $181
Subdivision Dresher
MLS Listing ID 1002400306
Sold Date 07/14/16
Style Colonial
Bedrooms 4
Full Baths 2
Half Baths 1
HOA Y/N N
Abv Grd Liv Area 3,470
Originating Board TREND
Year Built 1979
Annual Tax Amount $9,490
Tax Year 2016
Lot Size 0.505 Acres
Acres 0.51
Lot Dimensions 110
Property Description
SOMETHING SPECIAL!! Beautiful Renovation Designed by Joanne Hudson and Quality Craftsmanship Make this Highly Desirable Upper Dublin Home A One of A Kind. A Soaring Two Story Ceiling in the Stunning Great Room Addition is Wired for Stereo, and Boasting Beautiful Built-ins, Ceiling Fan and Walls of Windows Granting Unobstructed Views of the Grounds. A Professionally Designed Kitchen is the Heart of the Home, Featuring Large Center Island, Downsview Cabinets, Marble Counters, Top of the Line Stainless Steel Appliances Including Subzero Refrigerator, 6 Burner Cook top with Drop in Grill, Miele Dishwasher, Separate Breakfast Bar, Installed Water Filter, Pantry with Pull Out Drawers and Tile Flooring. The Adjacent Breakfast Room/Bonus Room Offers Walls of Windows, Two Skylights, Built-in Window Seat with Storage, Deep Window Sills and Sliders to Patio. Entertain in Uncrowded Comfort in the Spacious Formal Dining Room Featuring Gleaming Hardwood Floors, Built-in Marble Shelf and Double Doors to the Kitchen. Handsomely Sized Laundry Room Offers Cabinets, Counter and Closet. A Fabulous Remodeled Powder Room Completes the First Floor. The Luxurious Master Suite Features a Sitting Area with Chandelier Lighting, TWO Walk-in Closets with Organizers and Remodeled Master Bath Featuring Double Vanities and Steam Shower with Bench. There are Three Additional Generously Sized Bedrooms, One with Two Window Seats and Storage Drawers and Another with Stairs to a Walk up Floored Attic, Perfect for Storage. Closets Galore - Including Walk-in Closets in the Hallways of Both the First and Second Floors. The Finished Basement is Sure to Please and Provides a Wonderful Playroom. Designed for Entertaining, Move Outside to Host Your Parties on the Expansive Flagstone Patio Overlooking a Beautiful Picturesque Park-Like Setting. Among the Long List of Upgrades are Hardiplank Siding, Recessed Lighting, and Whole House Fan. Located in the TOP RATED UPPER DUBLIN SCHOOL DISTRICT WITH ITS NEW STATE OF THE ART HIGH SCHOOL. Easy Access to Major Routes, Great Shopping, Restaurants, and Train Stations.
Location
State PA
County Montgomery
Area Upper Dublin Twp (10654)
Zoning A1
Rooms
Other Rooms Living Room, Dining Room, Primary Bedroom, Bedroom 2, Bedroom 3, Kitchen, Family Room, Bedroom 1, Laundry, Other, Attic
Basement Full, Fully Finished
Interior
Interior Features Primary Bath(s), Kitchen - Island, Butlers Pantry, Skylight(s), Ceiling Fan(s), Attic/House Fan, Exposed Beams, Stall Shower, Kitchen - Eat-In
Hot Water Electric
Heating Oil, Heat Pump - Electric BackUp, Forced Air
Cooling Central A/C
Flooring Wood, Fully Carpeted, Tile/Brick
Equipment Cooktop, Oven - Wall, Oven - Self Cleaning, Dishwasher, Refrigerator, Disposal, Built-In Microwave
Fireplace N
Appliance Cooktop, Oven - Wall, Oven - Self Cleaning, Dishwasher, Refrigerator, Disposal, Built-In Microwave
Heat Source Oil
Laundry Main Floor
Exterior
Exterior Feature Patio(s), Porch(es)
Garage Inside Access, Garage Door Opener
Garage Spaces 5.0
Fence Other
Utilities Available Cable TV
Water Access N
Roof Type Pitched,Shingle
Accessibility None
Porch Patio(s), Porch(es)
Attached Garage 2
Total Parking Spaces 5
Garage Y
Building
Lot Description Front Yard, Rear Yard
Story 2
Sewer Public Sewer
Water Public
Architectural Style Colonial
Level or Stories 2
Additional Building Above Grade
Structure Type Cathedral Ceilings
New Construction N
Schools
Elementary Schools Jarrettown
Middle Schools Sandy Run
High Schools Upper Dublin
School District Upper Dublin
Others
Senior Community No
Tax ID 54-00-03680-073
Ownership Fee Simple
Security Features Security System
Read Less

Bought with Dina D Rovner • Keller Williams Real Estate-Horsham
GET MORE INFORMATION




