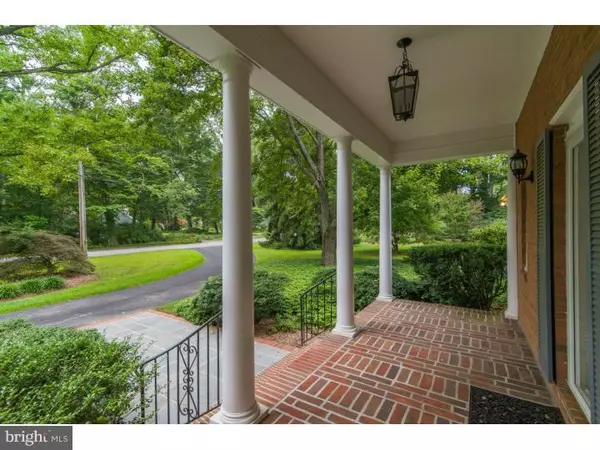For more information regarding the value of a property, please contact us for a free consultation.
1603 GUNNING DR Wilmington, DE 19803
Want to know what your home might be worth? Contact us for a FREE valuation!

Our team is ready to help you sell your home for the highest possible price ASAP
Key Details
Sold Price $598,000
Property Type Single Family Home
Sub Type Detached
Listing Status Sold
Purchase Type For Sale
Square Footage 5,125 sqft
Price per Sqft $116
Subdivision Forest Hills Park
MLS Listing ID 1002613606
Sold Date 04/18/16
Style Ranch/Rambler
Bedrooms 4
Full Baths 2
Half Baths 2
HOA Fees $2/ann
HOA Y/N Y
Abv Grd Liv Area 5,125
Originating Board TREND
Year Built 1962
Annual Tax Amount $8,527
Tax Year 2015
Lot Size 1.150 Acres
Acres 1.15
Property Description
This wonderful all brick ranch home in Forest Hills Park with in-ground pool, is situated on 1.15 acres of beautiful park-like private grounds. Features include 4 large bedrooms, 2 full baths, 2 partial baths, 2 fireplaces & grand foyer with marble floors! The eat-in kitchen has cherry cabinets, 2 double wall ovens, Corian countertops, Sub-Zero built-in refrigerator, center island with cook-top & convenient breakfast bar! You'll enjoy the open floor plan combining the kitchen, dinette area & spacious family room with French doors that opens to a delightful screened porch with pool side view! The large formal dining room with raised brick fireplace offers comfortable elegance to entertain your family & friends! Has an impressive step down living room with southern chestnut floors & huge recreation room with fireplace that could be used as an in-law suite! Other features include, whirlpool tub in master bath, hardwood floors, bay window in dinette area, marble window sills, recessed lights, large laundry room, attic for storage, walk-in china & cedar closets, 2 car turned garage with workshop, circular driveway, plenty of windows for natural sunlight and so much more! Hurry, make your appointment today!
Location
State DE
County New Castle
Area Brandywine (30901)
Zoning NC15
Rooms
Other Rooms Living Room, Dining Room, Primary Bedroom, Bedroom 2, Bedroom 3, Kitchen, Family Room, Bedroom 1, Other, Attic
Interior
Interior Features Primary Bath(s), Attic/House Fan, Dining Area
Hot Water Natural Gas
Heating Gas, Forced Air
Cooling Central A/C
Flooring Wood, Fully Carpeted, Marble
Fireplaces Number 2
Fireplaces Type Brick
Equipment Cooktop, Oven - Double
Fireplace Y
Window Features Bay/Bow
Appliance Cooktop, Oven - Double
Heat Source Natural Gas
Laundry Main Floor
Exterior
Exterior Feature Porch(es)
Garage Spaces 2.0
Pool In Ground
Water Access N
Roof Type Shingle
Accessibility None
Porch Porch(es)
Attached Garage 2
Total Parking Spaces 2
Garage Y
Building
Lot Description Corner, Level
Story 1
Sewer Public Sewer
Water Public
Architectural Style Ranch/Rambler
Level or Stories 1
Additional Building Above Grade
New Construction N
Schools
Elementary Schools Lombardy
Middle Schools Springer
High Schools Brandywine
School District Brandywine
Others
HOA Fee Include Snow Removal
Tax ID 06-112.00-020
Ownership Fee Simple
Security Features Security System
Acceptable Financing Conventional
Listing Terms Conventional
Financing Conventional
Read Less

Bought with Melinda A Proctor • RE/MAX Edge
GET MORE INFORMATION




