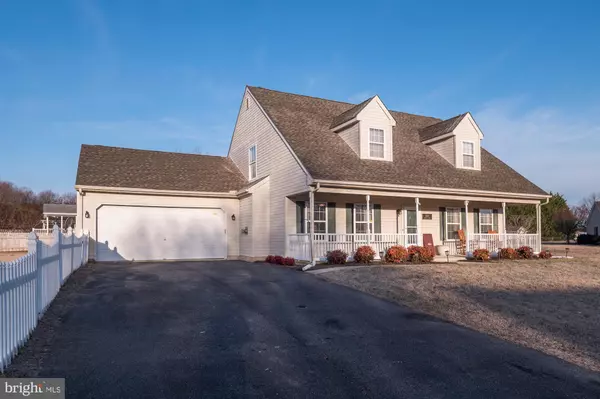For more information regarding the value of a property, please contact us for a free consultation.
600 MAPLE ST Milford, DE 19963
Want to know what your home might be worth? Contact us for a FREE valuation!

Our team is ready to help you sell your home for the highest possible price ASAP
Key Details
Sold Price $229,524
Property Type Single Family Home
Sub Type Detached
Listing Status Sold
Purchase Type For Sale
Square Footage 2,100 sqft
Price per Sqft $109
Subdivision Marshalls Commons
MLS Listing ID DESU130866
Sold Date 03/08/19
Style Cape Cod
Bedrooms 3
Full Baths 2
Half Baths 1
HOA Y/N N
Abv Grd Liv Area 2,100
Originating Board BRIGHT
Year Built 1997
Annual Tax Amount $2,308
Tax Year 2018
Lot Size 0.343 Acres
Acres 0.34
Property Description
You've got to come see this incredible Cape style home located in the town limits of Milford. Sitting on an oversized corner homesite, you'll be amazed at how large the fenced in yard is as well as how much privacy you have! This 3 bedroom & 2.5 bath home features a first floor master suite, spacious great room, custom wainscoting in the dining area, custom barn door in the master suite, granite counterops and upgraded appliances in the kitchen, two huge guest bedrooms, front load washer & dryer, two car attached garage and so much more. Located just minutes from Route 1 and Route 113 you are so close to everything Milford has to offer, plus you're only a short ride from the Delaware Beaches, including Broadkill Beach, Lewes Beach and Rehoboth Beach! At 2,100 square feet there is more than enough room so come visit and relax on the front porch and see why this could be YOUR new home.
Location
State DE
County Sussex
Area Cedar Creek Hundred (31004)
Zoning Q
Rooms
Other Rooms Dining Room, Primary Bedroom, Bedroom 2, Bedroom 3, Kitchen, Foyer, Great Room, Laundry, Bathroom 2, Primary Bathroom, Half Bath
Main Level Bedrooms 1
Interior
Interior Features Carpet, Ceiling Fan(s), Combination Kitchen/Dining, Dining Area, Entry Level Bedroom, Upgraded Countertops, Wainscotting, Walk-in Closet(s)
Hot Water Natural Gas
Heating Forced Air
Cooling Central A/C
Flooring Ceramic Tile, Carpet
Fireplaces Number 1
Fireplaces Type Gas/Propane
Equipment Dishwasher, Dryer - Electric, Icemaker, Microwave, Oven/Range - Electric, Refrigerator, Washer - Front Loading, Water Heater, Dryer - Front Loading
Furnishings No
Fireplace Y
Window Features Double Pane,Vinyl Clad
Appliance Dishwasher, Dryer - Electric, Icemaker, Microwave, Oven/Range - Electric, Refrigerator, Washer - Front Loading, Water Heater, Dryer - Front Loading
Heat Source Natural Gas
Laundry Main Floor, Dryer In Unit, Washer In Unit
Exterior
Exterior Feature Patio(s), Porch(es)
Parking Features Built In, Garage - Front Entry
Garage Spaces 6.0
Fence Vinyl
Utilities Available Under Ground
Water Access N
Roof Type Asphalt
Accessibility None
Porch Patio(s), Porch(es)
Road Frontage City/County
Attached Garage 2
Total Parking Spaces 6
Garage Y
Building
Lot Description Corner
Story 2
Foundation Slab
Sewer Public Sewer
Water Public
Architectural Style Cape Cod
Level or Stories 2
Additional Building Above Grade, Below Grade
Structure Type Dry Wall
New Construction N
Schools
School District Milford
Others
Senior Community No
Tax ID 330-11.09-85.00
Ownership Fee Simple
SqFt Source Estimated
Security Features Smoke Detector
Acceptable Financing Cash, Conventional, FHA, USDA, VA
Horse Property N
Listing Terms Cash, Conventional, FHA, USDA, VA
Financing Cash,Conventional,FHA,USDA,VA
Special Listing Condition Standard
Read Less

Bought with Kelly G Turner • Masten Realty, LLC
GET MORE INFORMATION




