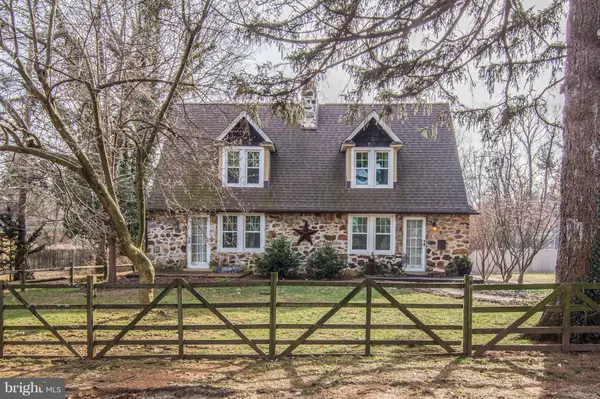For more information regarding the value of a property, please contact us for a free consultation.
35 ORCHARD LN Berwyn, PA 19312
Want to know what your home might be worth? Contact us for a FREE valuation!

Our team is ready to help you sell your home for the highest possible price ASAP
Key Details
Sold Price $456,000
Property Type Single Family Home
Sub Type Detached
Listing Status Sold
Purchase Type For Sale
Subdivision None Available
MLS Listing ID PACT327486
Sold Date 03/21/19
Style Cape Cod
Bedrooms 3
Full Baths 2
Half Baths 1
HOA Y/N N
Originating Board BRIGHT
Year Built 1938
Annual Tax Amount $5,077
Tax Year 2018
Lot Size 0.323 Acres
Acres 0.32
Property Description
Coming Soon! All showing begin Saturday at Noon at Open House. Nestled on a peaceful, tree lined street, this 3 Bedroom, 2 and 1 Half Baths Cape is located in desirable T/ESchool District with award winning schools and low taxes! Warm & welcoming is what you and your guest will feel when they enter this charming home. With freshly painted walls & millwork and newly refinished hardwood floors that flow seamlessly throughout this home. The first floor features a living room with a grand stone; wood burning fireplace, the perfect spot to enjoy a glass of wine and relax on cold winter night. Large windows fill the living and fam rooms with natural sunlight. The updated kitchen with wood cabinets, stainless steel appliances and granite countertops has plenty of room, preparing meals will be an ease! And with entryways that lead to the fam room, the dining room and to the outside brick patio entertaining will be a joy. Right off the back door is an adorable mudroom, another perfect spot to hang coats, leave muddy shoes a catch all for all the other obstacles that life can bring you. The upper level host an oversize main bedroom, with plenty of natural light, roomy closet and the beautifully refinished hardwood floor continue throughout the upper level. 2 nicely sized bedrooms complete the upper level. The lower level features storage, working area and also the ideal playroom, exercise room or T.V. room with brick fireplace. New roof installed in June of 2012. Walking distance to train station. This home is truly above and beyond!
Location
State PA
County Chester
Area Tredyffrin Twp (10343)
Zoning R2
Rooms
Other Rooms Basement
Basement Full
Interior
Interior Features Ceiling Fan(s), Double/Dual Staircase, Family Room Off Kitchen, Formal/Separate Dining Room, Upgraded Countertops
Heating Forced Air
Cooling Central A/C
Fireplaces Number 2
Fireplaces Type Brick, Stone, Wood
Equipment Built-In Microwave, Built-In Range, Dishwasher, Disposal, Dryer - Electric, Washer
Fireplace Y
Appliance Built-In Microwave, Built-In Range, Dishwasher, Disposal, Dryer - Electric, Washer
Heat Source Oil
Laundry Main Floor
Exterior
Exterior Feature Patio(s), Brick
Parking Features Garage - Front Entry
Garage Spaces 1.0
Utilities Available None
Water Access N
Roof Type Pitched
Accessibility None
Porch Patio(s), Brick
Total Parking Spaces 1
Garage Y
Building
Story 2
Sewer Public Sewer
Water Public
Architectural Style Cape Cod
Level or Stories 2
Additional Building Above Grade, Below Grade
New Construction N
Schools
Elementary Schools Hillside
Middle Schools T E Middle
High Schools Conestoga
School District Tredyffrin-Easttown
Others
Senior Community No
Tax ID 43-10K-0101
Ownership Fee Simple
SqFt Source Assessor
Special Listing Condition Standard
Read Less

Bought with Mary Kaye Rhude-Faust • Long & Foster Real Estate, Inc.
GET MORE INFORMATION




