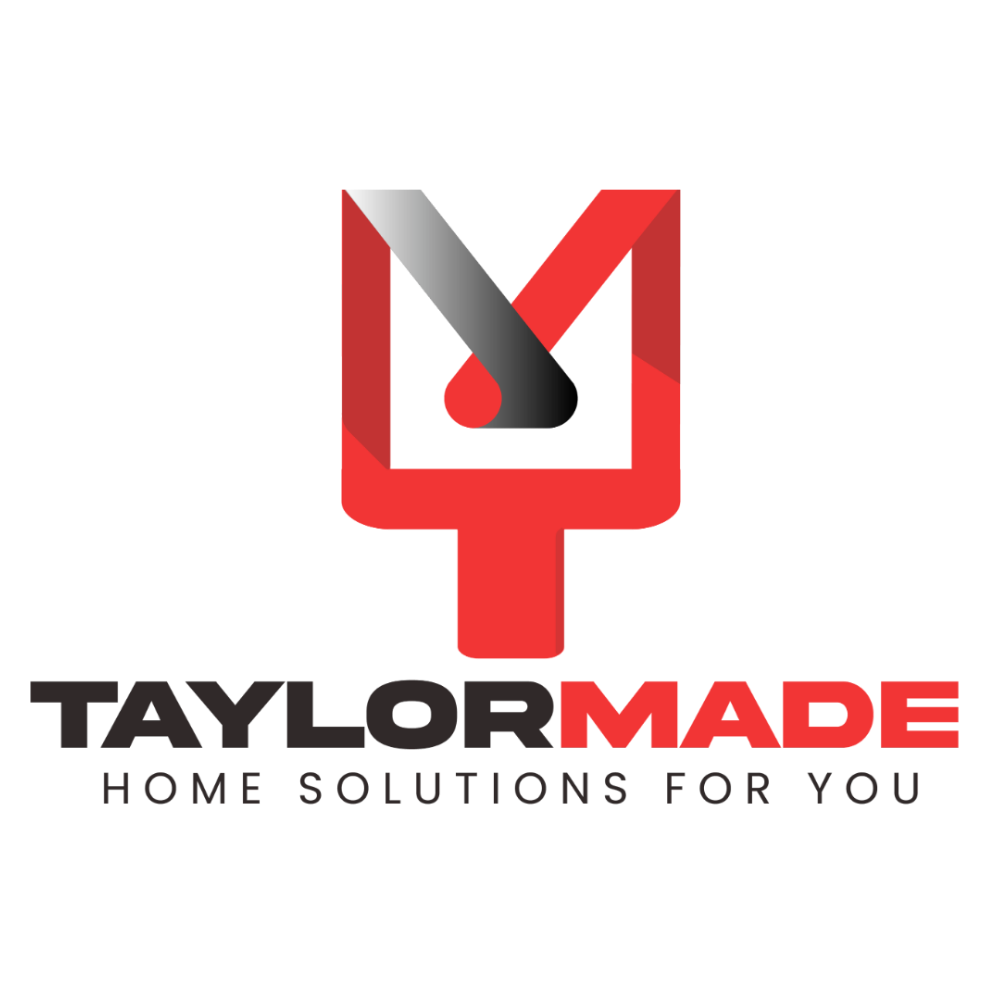For more information regarding the value of a property, please contact us for a free consultation.
8313 SHADY SPRING DR Gaithersburg, MD 20877
Want to know what your home might be worth? Contact us for a FREE valuation!

Our team is ready to help you sell your home for the highest possible price ASAP
Key Details
Sold Price $310,000
Property Type Single Family Home
Sub Type Detached
Listing Status Sold
Purchase Type For Sale
Square Footage 1,316 sqft
Price per Sqft $235
Subdivision Mineral Spring Village
MLS Listing ID MDMC489156
Sold Date 03/29/19
Style Ranch/Rambler
Bedrooms 3
Full Baths 1
HOA Fees $52/mo
HOA Y/N Y
Abv Grd Liv Area 1,316
Originating Board BRIGHT
Year Built 1976
Annual Tax Amount $3,228
Tax Year 2019
Lot Size 6,850 Sqft
Acres 0.16
Lot Dimensions 6850
Property Sub-Type Detached
Property Description
Adorable & Affordable! Cozy, cute, clean and convenient to Metro, Beltway, Shopping and Recreation. See this well-maintained 3- Bedroom Rambler with vaulted ceilings. Freshly painted with neutral colors. Windows, Roof, Heat pump and Sliding glass door replaced. Fenced back yard, Shed and more features to see.
Location
State MD
County Montgomery
Zoning R60
Rooms
Other Rooms Living Room, Dining Room, Kitchen, Family Room
Main Level Bedrooms 3
Interior
Interior Features Carpet, Ceiling Fan(s), Chair Railings, Dining Area, Entry Level Bedroom, Floor Plan - Open, Wood Stove, Attic, Window Treatments
Hot Water Electric
Heating Forced Air
Cooling Central A/C
Equipment Dishwasher, Disposal, Dryer, Dryer - Electric, Exhaust Fan, Freezer, Oven - Single, Oven/Range - Electric, Range Hood, Refrigerator, Washer
Fireplace N
Window Features Replacement
Appliance Dishwasher, Disposal, Dryer, Dryer - Electric, Exhaust Fan, Freezer, Oven - Single, Oven/Range - Electric, Range Hood, Refrigerator, Washer
Heat Source Electric
Laundry Main Floor
Exterior
Exterior Feature Patio(s)
Fence Fully, Rear
Utilities Available Electric Available
Water Access N
Roof Type Composite
Accessibility None
Porch Patio(s)
Garage N
Building
Lot Description Level, Rear Yard
Story 1
Foundation Slab
Sewer Public Sewer
Water Public
Architectural Style Ranch/Rambler
Level or Stories 1
Additional Building Above Grade, Below Grade
New Construction N
Schools
School District Montgomery County Public Schools
Others
Senior Community No
Tax ID 160901621436
Ownership Fee Simple
SqFt Source Assessor
Security Features Motion Detectors
Acceptable Financing Conventional, FHA, VA
Listing Terms Conventional, FHA, VA
Financing Conventional,FHA,VA
Special Listing Condition Standard
Read Less

Bought with Alejandro Luis A Martinez • The Agency DC



