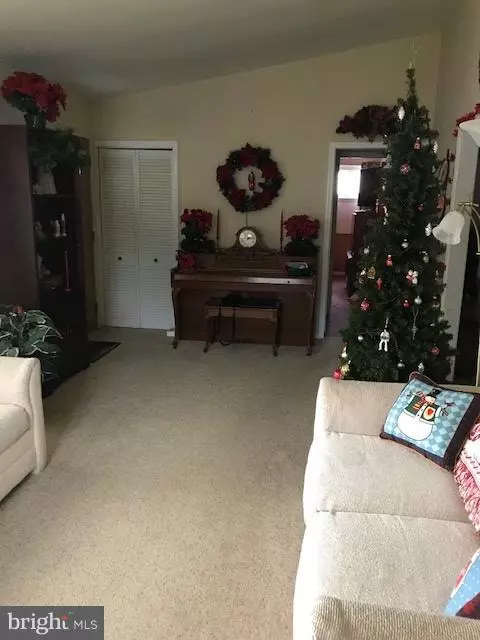For more information regarding the value of a property, please contact us for a free consultation.
3993 RIVIERA RD Upper Chichester, PA 19061
Want to know what your home might be worth? Contact us for a FREE valuation!

Our team is ready to help you sell your home for the highest possible price ASAP
Key Details
Sold Price $189,900
Property Type Single Family Home
Sub Type Detached
Listing Status Sold
Purchase Type For Sale
Square Footage 2,223 sqft
Price per Sqft $85
Subdivision Flora Hills
MLS Listing ID PADE321384
Sold Date 04/19/19
Style Ranch/Rambler
Bedrooms 2
Full Baths 2
HOA Y/N N
Abv Grd Liv Area 1,248
Originating Board BRIGHT
Year Built 1960
Annual Tax Amount $5,276
Tax Year 2018
Lot Size 10,106 Sqft
Acres 0.23
Lot Dimensions 70 x 150
Property Description
This two bedroom rancher was originally a three bedroom current owners turned the third bedroom into a dining room which can easily be turned back. Enter into the spacious formal living room flowing with sunlight. Formal dining room. Eat in gourmet kitchen with updated cabinets, gas range top, wall oven, built in microwave, dishwasher, and pantry cabinet. There is a master bedroom and second bedroom on the main level and full bathroom. The family room overlooks the deck and the woods in the rear with a gas fireplace to keep you cozy in the winter. The finished basement is set up with additional family room with bar, bedroom area , full bathroom , laundry room and lots of storage. Outside you have a spacious deck for entertaining, large storage shed and trash can shed. There is front covered front porch. Driveway parking. Don't miss out on this beautiful home located on a private cul de sac.
Location
State PA
County Delaware
Area Upper Chichester Twp (10409)
Zoning RESIDENTIAL
Rooms
Other Rooms Living Room, Dining Room, Bedroom 2, Kitchen, Family Room, Bedroom 1, Laundry, Storage Room, Bathroom 1, Bathroom 2
Basement Full
Main Level Bedrooms 2
Interior
Interior Features Carpet, Ceiling Fan(s), Dining Area, Kitchen - Eat-In, Skylight(s), Wet/Dry Bar
Hot Water Natural Gas
Heating Forced Air
Cooling Central A/C
Flooring Carpet, Vinyl
Fireplaces Number 1
Fireplaces Type Gas/Propane
Equipment Cooktop, Oven - Wall, Microwave, Dishwasher, Refrigerator
Fireplace Y
Window Features Double Pane
Appliance Cooktop, Oven - Wall, Microwave, Dishwasher, Refrigerator
Heat Source Natural Gas
Laundry Lower Floor
Exterior
Exterior Feature Deck(s), Porch(es)
Utilities Available Electric Available, Phone, Natural Gas Available
Water Access N
Roof Type Shingle
Accessibility None
Porch Deck(s), Porch(es)
Garage N
Building
Lot Description Backs to Trees, Rear Yard
Story 1
Sewer Public Sewer
Water Public
Architectural Style Ranch/Rambler
Level or Stories 1
Additional Building Above Grade, Below Grade
Structure Type Dry Wall
New Construction N
Schools
Middle Schools Chichester
High Schools Chichester Senior
School District Chichester
Others
Senior Community No
Tax ID 09-00-02976-00
Ownership Fee Simple
SqFt Source Assessor
Acceptable Financing Cash, Conventional, FHA, VA
Horse Property N
Listing Terms Cash, Conventional, FHA, VA
Financing Cash,Conventional,FHA,VA
Special Listing Condition Standard
Read Less

Bought with Ron E Carrea • Keller Williams Real Estate - Media
GET MORE INFORMATION




