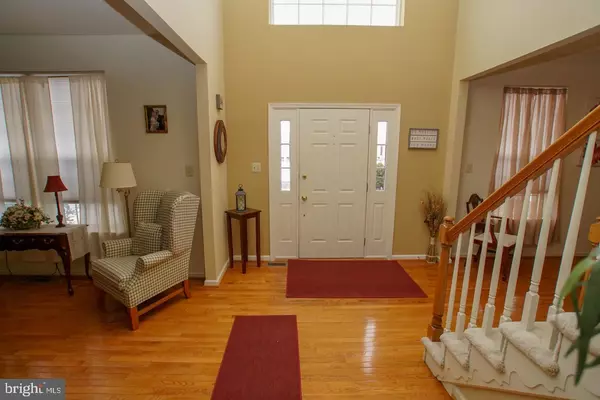For more information regarding the value of a property, please contact us for a free consultation.
103 WOODBRIDGE CT Sellersville, PA 18960
Want to know what your home might be worth? Contact us for a FREE valuation!

Our team is ready to help you sell your home for the highest possible price ASAP
Key Details
Sold Price $412,000
Property Type Single Family Home
Sub Type Detached
Listing Status Sold
Purchase Type For Sale
Square Footage 3,155 sqft
Price per Sqft $130
Subdivision Reserve At Woodbri
MLS Listing ID PABU443996
Sold Date 04/29/19
Style Colonial,Traditional
Bedrooms 4
Full Baths 2
Half Baths 1
HOA Y/N N
Abv Grd Liv Area 3,155
Originating Board BRIGHT
Year Built 2000
Annual Tax Amount $7,878
Tax Year 2018
Lot Size 0.357 Acres
Acres 0.36
Lot Dimensions 71.00 x 148.00
Property Description
Elegant traditions! Take a look at this outstanding brick front colonial home with a floorplan designed to please the fussiest buyer. 2 story entrance with grand butterfly staircase, formal living and dining rooms complete with hardwood flooring, first floor office, family room with soaring vaulted ceiling and floor to ceiling stone fireplace. Chef friendly island kitchen and breakfast area lead to the rear yard with paver patio and walk way, professionally landscaping and a wooded backdrop for the ever changing seasons. The Second floor is just as wonderful as the first with a huge master suite, sitting room, luxury bath and his and hers walk in closets. This level also offers 3 additional bedrooms with spacious closets. Shop and compare, this 3100+ sq ft home is an outstanding value! Please allow ample notice for seller approval.
Location
State PA
County Bucks
Area East Rockhill Twp (10112)
Zoning R1
Rooms
Other Rooms Living Room, Dining Room, Primary Bedroom, Sitting Room, Bedroom 2, Bedroom 3, Bedroom 4, Kitchen, Office
Basement Full
Interior
Heating Forced Air
Cooling Central A/C
Flooring Hardwood, Carpet
Fireplaces Number 1
Fireplaces Type Stone
Fireplace Y
Heat Source Natural Gas
Exterior
Exterior Feature Patio(s)
Parking Features Garage - Front Entry
Garage Spaces 2.0
Water Access N
Accessibility None
Porch Patio(s)
Attached Garage 2
Total Parking Spaces 2
Garage Y
Building
Story 2
Sewer Public Sewer
Water Public
Architectural Style Colonial, Traditional
Level or Stories 2
Additional Building Above Grade, Below Grade
New Construction N
Schools
High Schools Pennridge
School District Pennridge
Others
Senior Community No
Tax ID 12-020-170
Ownership Fee Simple
SqFt Source Assessor
Acceptable Financing Conventional
Horse Property N
Listing Terms Conventional
Financing Conventional
Special Listing Condition Standard
Read Less

Bought with Barbara Guarino • BHHS Fox & Roach-Doylestown
GET MORE INFORMATION




