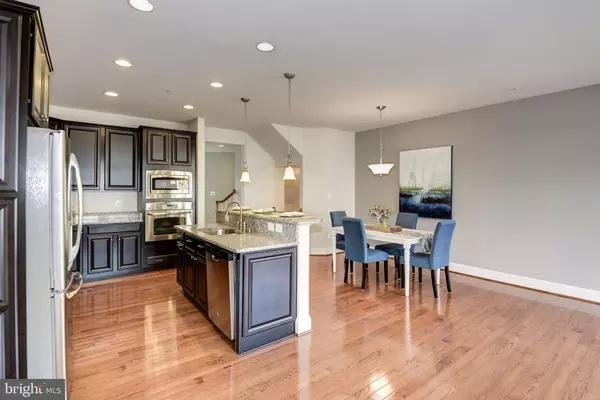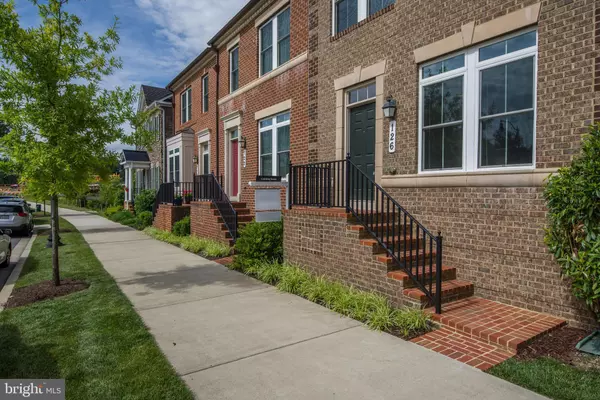For more information regarding the value of a property, please contact us for a free consultation.
126 PARKVIEW AVE Gaithersburg, MD 20878
Want to know what your home might be worth? Contact us for a FREE valuation!

Our team is ready to help you sell your home for the highest possible price ASAP
Key Details
Sold Price $530,000
Property Type Townhouse
Sub Type End of Row/Townhouse
Listing Status Sold
Purchase Type For Sale
Square Footage 2,601 sqft
Price per Sqft $203
Subdivision Watkins Mill Town Center
MLS Listing ID MDMC665764
Sold Date 07/17/19
Style Colonial
Bedrooms 3
Full Baths 2
Half Baths 1
HOA Fees $90/mo
HOA Y/N Y
Abv Grd Liv Area 2,076
Originating Board BRIGHT
Year Built 2013
Annual Tax Amount $7,042
Tax Year 2018
Lot Size 1,981 Sqft
Acres 0.05
Property Description
Immaculate townhome in sought-after Watkins Mill Town Center, this 3 bed 2.5 brick end-unit shows like a model! Sunlit main level features gleaming hardwood floors, gorgeous gourmet kitchen with stainless steel appliances, gas range, granite counters, stylish backsplash and breakfast bar / island; open to dining area, family room and deck. 8 foot bump out on two levels allows for ample space to live and play. Spacious master suite features two custom walk-in closets, cozy sitting area and spa-like bathroom. Professionally painted, beautifully maintained and only lightly lived-in by original owners. Parking is a breeze with a two car garage. Low HOA. Super close to neighborhood amenities: sparkling pool, tot lots, tennis court, fitness center and club house. Ideal commuter location! Hop, skip and a jump to MARC, easy access to I-270, ICC, Metro, NIST, Kentlands, Downtown Crown, Rio, Sam's Club, Costco, Clarksburg Outlets and more!
Location
State MD
County Montgomery
Zoning MXD
Rooms
Basement Connecting Stairway, Garage Access, Fully Finished
Interior
Interior Features Breakfast Area, Carpet, Ceiling Fan(s), Crown Moldings, Dining Area, Family Room Off Kitchen, Floor Plan - Open, Kitchen - Island, Primary Bath(s), Pantry, Recessed Lighting, Walk-in Closet(s), Wood Floors
Hot Water Natural Gas
Heating Forced Air
Cooling Central A/C, Ceiling Fan(s)
Flooring Hardwood, Carpet, Ceramic Tile
Equipment Built-In Microwave, Cooktop, Dishwasher, Disposal, Dryer, Icemaker, Microwave, Oven - Wall, Refrigerator
Fireplace N
Window Features Double Pane,Screens
Appliance Built-In Microwave, Cooktop, Dishwasher, Disposal, Dryer, Icemaker, Microwave, Oven - Wall, Refrigerator
Heat Source Natural Gas
Laundry Has Laundry, Lower Floor
Exterior
Exterior Feature Deck(s)
Garage Built In, Garage - Rear Entry, Garage Door Opener
Garage Spaces 2.0
Water Access N
Accessibility None
Porch Deck(s)
Attached Garage 2
Total Parking Spaces 2
Garage Y
Building
Story 3+
Sewer Public Sewer
Water Public
Architectural Style Colonial
Level or Stories 3+
Additional Building Above Grade, Below Grade
New Construction N
Schools
Elementary Schools Brown Station
Middle Schools Lakelands Park
High Schools Quince Orchard
School District Montgomery County Public Schools
Others
Senior Community No
Tax ID 160903592323
Ownership Fee Simple
SqFt Source Assessor
Horse Property N
Special Listing Condition Standard
Read Less

Bought with Michael M. Adams • KW Metro Center
GET MORE INFORMATION




