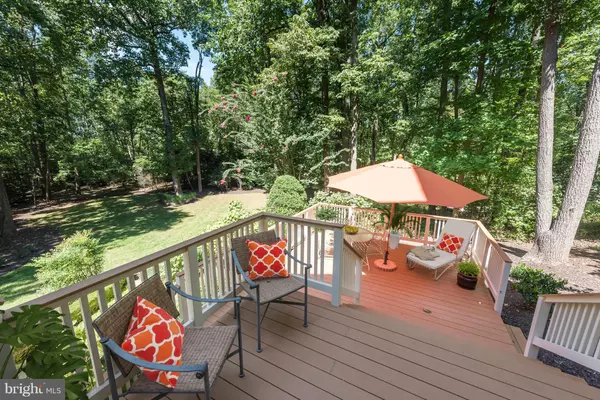For more information regarding the value of a property, please contact us for a free consultation.
1813 MILLRIDGE CT Annapolis, MD 21409
Want to know what your home might be worth? Contact us for a FREE valuation!

Our team is ready to help you sell your home for the highest possible price ASAP
Key Details
Sold Price $1,075,000
Property Type Single Family Home
Sub Type Detached
Listing Status Sold
Purchase Type For Sale
Square Footage 4,943 sqft
Price per Sqft $217
Subdivision The Meadows
MLS Listing ID 1009933018
Sold Date 07/19/19
Style Craftsman
Bedrooms 4
Full Baths 3
Half Baths 1
HOA Fees $10/ann
HOA Y/N Y
Abv Grd Liv Area 3,561
Originating Board BRIGHT
Year Built 1996
Annual Tax Amount $7,755
Tax Year 2018
Lot Size 4.830 Acres
Acres 4.83
Property Description
This property was just reduced 50K to sell with the owner having done 350k in recent improvements while having had no intention of moving other than finding a waterview home he loved as much .. At this price it is an exceptional value in the Annapolis - St Margarets area. . The location within the lovely Meadows community is minutes from downtown Annapolis, and yet this home offers true privacy within a wonderful robust neighborhood. Clearly remarkable and distinct this Craftsman Contemporary rests on private setting with beautiful landscaping and lighting. The unique setting is easily maintained and offers a park like sanctuary. The Interior finishes showcase the home's extraordinary architectural nuances with curved walls, vaulted and beamed ceilings, and artistic ironwork staircase. The handsome master bedroom suite offers a new Spa bath and morning porch. There is 1 bedroom en-suite,and 2 additional guestrooms, a hall bath and powder room,, all newly updated. The Chef's Kitchen with custom designed and hand built Cherry cabinets, includes stainless top grade appliances, granite island and an eat in area in a great gathering setting. The kitchen also opens to a beautiful Southern style screened porch, perfect for entertaining . A gracious large dining room with clearstory windows adjoins the cozy living room with gas fireplace. The living room opens to a multi-tiered IPE deck overlooking the stone patio, fire-pit, and private wooded and cleared acreage, terrific for kids and pets. The lower level recreation room is walk out level, sunny and bright. It is the perfect family room for Sunday game day retreats. The newly added state of the art home systems are Green, highly efficient and economical. The seller will convey select furniture with the property is buyers desire. The lot can take a pool or extra extra garages over the 2.5 garages it now offers. It is a wonderful family or empty nester home Truly a one of a kind unique property in the Broadneck School District. The seller has a current appraisal and is motivated.
Location
State MD
County Anne Arundel
Zoning R1
Rooms
Other Rooms Dining Room, Kitchen, Family Room, Foyer, Laundry, Storage Room, Attic, Screened Porch
Basement Full, Combination, Daylight, Full, Fully Finished, Garage Access, Heated, Improved, Interior Access, Outside Entrance, Side Entrance, Sump Pump, Walkout Level, Windows
Interior
Interior Features Air Filter System, Attic, Breakfast Area, Built-Ins, Carpet, Ceiling Fan(s), Chair Railings, Combination Kitchen/Living, Curved Staircase, Family Room Off Kitchen, Floor Plan - Open, Kitchen - Eat-In, Kitchen - Island, Kitchen - Gourmet, Pantry, Recessed Lighting, Sprinkler System, Upgraded Countertops, Wet/Dry Bar, Wine Storage, Wood Floors
Hot Water Electric
Heating Forced Air, Floor Furnace, Programmable Thermostat, Zoned, Energy Star Heating System
Cooling Heat Pump(s), Energy Star Cooling System
Flooring Hardwood
Fireplaces Number 1
Fireplaces Type Fireplace - Glass Doors, Gas/Propane
Equipment Built-In Range, Dishwasher, Dryer - Front Loading, Energy Efficient Appliances, Icemaker, Oven - Self Cleaning, Range Hood, Refrigerator, Six Burner Stove, Microwave
Fireplace Y
Window Features Casement,Double Pane,Insulated,Screens,Skylights,Wood Frame
Appliance Built-In Range, Dishwasher, Dryer - Front Loading, Energy Efficient Appliances, Icemaker, Oven - Self Cleaning, Range Hood, Refrigerator, Six Burner Stove, Microwave
Heat Source Electric
Laundry Lower Floor
Exterior
Exterior Feature Patio(s), Balconies- Multiple, Deck(s), Porch(es), Screened
Garage Garage - Side Entry, Garage Door Opener, Inside Access, Oversized
Garage Spaces 2.0
Fence Decorative, Invisible
Utilities Available Fiber Optics Available
Waterfront N
Water Access N
View Garden/Lawn
Roof Type Architectural Shingle
Accessibility 2+ Access Exits, 36\"+ wide Halls, Accessible Switches/Outlets
Porch Patio(s), Balconies- Multiple, Deck(s), Porch(es), Screened
Attached Garage 2
Total Parking Spaces 2
Garage Y
Building
Lot Description Backs to Trees, Cleared, Landscaping, No Thru Street, Rear Yard
Story 3+
Sewer Community Septic Tank, Private Septic Tank
Water Public
Architectural Style Craftsman
Level or Stories 3+
Additional Building Above Grade, Below Grade
Structure Type 9'+ Ceilings,High,Dry Wall,Vaulted Ceilings
New Construction N
Schools
Elementary Schools Arnold
Middle Schools Severn River
High Schools Broadneck
School District Anne Arundel County Public Schools
Others
Senior Community No
Tax ID 020354890012925
Ownership Fee Simple
SqFt Source Estimated
Security Features Carbon Monoxide Detector(s),Monitored,Smoke Detector,Security System
Acceptable Financing Conventional
Horse Property N
Listing Terms Conventional
Financing Conventional
Special Listing Condition Standard
Read Less

Bought with Georgeann A Berkinshaw • Coldwell Banker Realty
GET MORE INFORMATION




