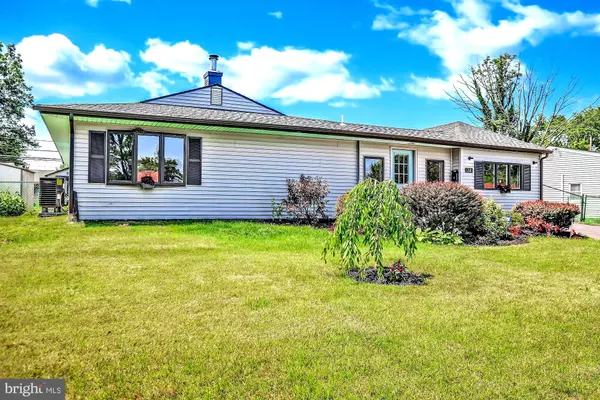For more information regarding the value of a property, please contact us for a free consultation.
34 INDIAN PARK RD Levittown, PA 19057
Want to know what your home might be worth? Contact us for a FREE valuation!

Our team is ready to help you sell your home for the highest possible price ASAP
Key Details
Sold Price $305,000
Property Type Single Family Home
Sub Type Detached
Listing Status Sold
Purchase Type For Sale
Square Footage 1,725 sqft
Price per Sqft $176
Subdivision Indian Creek
MLS Listing ID PABU473860
Sold Date 08/22/19
Style Ranch/Rambler
Bedrooms 4
Full Baths 2
HOA Y/N N
Abv Grd Liv Area 1,725
Originating Board BRIGHT
Year Built 1957
Annual Tax Amount $5,130
Tax Year 2018
Lot Size 9,300 Sqft
Acres 0.21
Lot Dimensions 93.00 x 100.00
Property Description
Don't miss this beautiful, airy, bright, totally renovated, 4 bed, 2 bath home. Fully renovated and reinvented from floor to ceiling, this 1,725 sq. ft. open concept home includes a large secluded master bedroom, enhanced by a sizable walk-in closet and deluxe master bath complete with luxurious shower. Generous secondary bedrooms feature ample closets and shared full hall bath. The gorgeous white kitchen with new, never used stainless steel appliances, granite counter tops and a large island opens to the great room and dining room creating a perfect space for entertaining. Freshly painted in a neutral color palette, a lot of storage space, recess lights, this impressive home also features New Roof, New Central AC, New Heating System, New Water Heater, Doors and New Electric! Additional exterior features include 2 storage sheds, brick patio and beautiful new landscaping and 2 driveways (double). ***Showings Begin TODAY July 3rd***
Location
State PA
County Bucks
Area Bristol Twp (10105)
Zoning R3
Rooms
Other Rooms Living Room, Primary Bedroom, Bedroom 2, Bedroom 3, Bedroom 4, Kitchen, Sun/Florida Room, Primary Bathroom
Main Level Bedrooms 4
Interior
Interior Features Floor Plan - Open, Kitchen - Eat-In, Kitchen - Island, Primary Bath(s), Stall Shower, Tub Shower, Upgraded Countertops, Wood Floors
Heating Forced Air
Cooling Central A/C
Flooring Hardwood
Equipment Built-In Microwave, Built-In Range, Cooktop, Dishwasher, Disposal, Oven/Range - Electric, Stainless Steel Appliances, Water Heater
Window Features Casement,Double Hung
Appliance Built-In Microwave, Built-In Range, Cooktop, Dishwasher, Disposal, Oven/Range - Electric, Stainless Steel Appliances, Water Heater
Heat Source Electric
Laundry Main Floor
Exterior
Garage Spaces 3.0
Fence Wood, Chain Link
Water Access N
Roof Type Asphalt
Accessibility Level Entry - Main
Total Parking Spaces 3
Garage N
Building
Story 1
Sewer Public Sewer
Water Public
Architectural Style Ranch/Rambler
Level or Stories 1
Additional Building Above Grade, Below Grade
Structure Type Dry Wall
New Construction N
Schools
Elementary Schools Mill Creek
Middle Schools Neil Armstrong
High Schools Harry Truman
School District Bristol Township
Others
Senior Community No
Tax ID 05-032-229
Ownership Fee Simple
SqFt Source Assessor
Special Listing Condition Standard
Read Less

Bought with Susan C Schlieben • BHHS Fox & Roach -Yardley/Newtown
GET MORE INFORMATION




