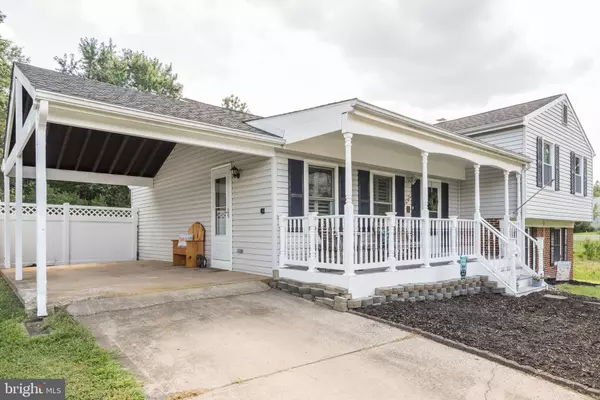For more information regarding the value of a property, please contact us for a free consultation.
6304 HIDDEN CANYON RD Centreville, VA 20120
Want to know what your home might be worth? Contact us for a FREE valuation!

Our team is ready to help you sell your home for the highest possible price ASAP
Key Details
Sold Price $500,000
Property Type Single Family Home
Sub Type Detached
Listing Status Sold
Purchase Type For Sale
Square Footage 1,908 sqft
Price per Sqft $262
Subdivision Pleasant Hill
MLS Listing ID VAFX1082238
Sold Date 10/01/19
Style Split Level
Bedrooms 4
Full Baths 2
Half Baths 1
HOA Y/N N
Abv Grd Liv Area 1,408
Originating Board BRIGHT
Year Built 1977
Annual Tax Amount $5,449
Tax Year 2019
Lot Size 0.257 Acres
Acres 0.26
Property Description
Welcome to this wonderful property sited on over a 1/4 acre backing AND siding to dedicated parkland owned by Fairfax County Park Authority! All the major improvements done recently: roof, windows, HVAC & HWH. 3 levels of fresh paint, carpet and engineered hardwood flooring. OPEN-CONCEPT LIVING! Remodeled Kitchen is opened up and expanded! L-shaped bar-height counter serves up extra style wrapping into Living and Dining area. Take the Party Outside! Refresh every sun-filled day and moon-lit evening enjoying the sparkling pool & hot tub with conversation and grilling area set under canopy. Add up all the on-trend features of this property and they equal VALUE at this price!
Location
State VA
County Fairfax
Zoning 030
Rooms
Other Rooms Living Room, Dining Room, Primary Bedroom, Bedroom 2, Bedroom 3, Bedroom 4, Kitchen, Great Room
Basement Fully Finished, Rear Entrance, Walkout Level, Windows
Interior
Interior Features Combination Dining/Living, Floor Plan - Open, Kitchen - Eat-In, Primary Bath(s), Recessed Lighting, Upgraded Countertops, Tub Shower
Hot Water Natural Gas
Heating Forced Air, Central
Cooling Central A/C, Ceiling Fan(s)
Flooring Ceramic Tile, Partially Carpeted, Other
Fireplaces Number 1
Fireplaces Type Wood
Equipment Built-In Microwave, Dishwasher, Disposal, Dryer - Front Loading, Exhaust Fan, Icemaker, Oven/Range - Electric, Refrigerator, Stainless Steel Appliances, Washer - Front Loading, Extra Refrigerator/Freezer
Fireplace Y
Window Features Replacement
Appliance Built-In Microwave, Dishwasher, Disposal, Dryer - Front Loading, Exhaust Fan, Icemaker, Oven/Range - Electric, Refrigerator, Stainless Steel Appliances, Washer - Front Loading, Extra Refrigerator/Freezer
Heat Source Natural Gas
Laundry Lower Floor
Exterior
Exterior Feature Patio(s)
Garage Spaces 1.0
Fence Vinyl, Rear
Pool In Ground
Waterfront N
Water Access N
View Trees/Woods
Roof Type Architectural Shingle
Accessibility None
Porch Patio(s)
Total Parking Spaces 1
Garage N
Building
Lot Description Backs - Parkland, Backs to Trees, Landscaping, Level
Story 3+
Sewer Public Sewer
Water Public
Architectural Style Split Level
Level or Stories 3+
Additional Building Above Grade, Below Grade
New Construction N
Schools
Elementary Schools Virginia Run
Middle Schools Stone
High Schools Westfield
School District Fairfax County Public Schools
Others
Senior Community No
Tax ID 0534 05 0022
Ownership Fee Simple
SqFt Source Assessor
Special Listing Condition Standard
Read Less

Bought with Charles Witt • Nova Home Hunters Realty
GET MORE INFORMATION




