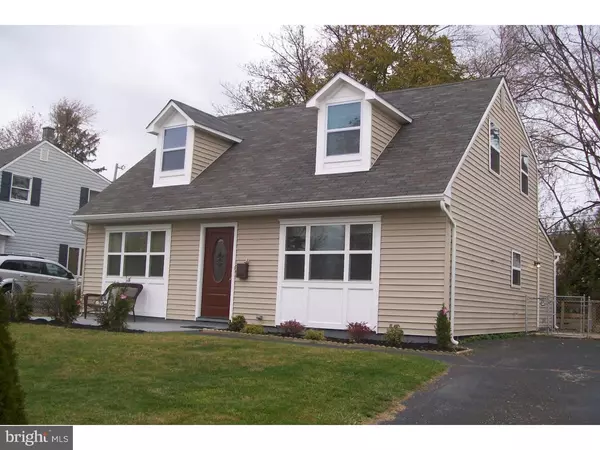For more information regarding the value of a property, please contact us for a free consultation.
2821 NEWBERRY RD Philadelphia, PA 19154
Want to know what your home might be worth? Contact us for a FREE valuation!

Our team is ready to help you sell your home for the highest possible price ASAP
Key Details
Sold Price $246,501
Property Type Single Family Home
Sub Type Detached
Listing Status Sold
Purchase Type For Sale
Square Footage 1,584 sqft
Price per Sqft $155
Subdivision Normandy
MLS Listing ID 1003638211
Sold Date 01/26/17
Style Cape Cod
Bedrooms 3
Full Baths 2
Half Baths 1
HOA Y/N N
Abv Grd Liv Area 1,584
Originating Board TREND
Year Built 1974
Annual Tax Amount $2,962
Tax Year 2016
Lot Size 6,000 Sqft
Acres 0.14
Lot Dimensions 60X100
Property Description
This stunning single home has been transformed from top to bottom?down to the studs. Offering a truly magnificent newly renovated beauty. Suburban-like neighborhood conveniently located, walking distance to transportation, shopping, parks & schools can be yours. As you approach this home you notice a welcoming patio and enter through your new front door. The new wood flooring T/O the entire 1st floor invites you into this lovely home. The main level boasts spacious L/R with crown molding, coat closet, Dining area offers a charming space to dine casually and a truly magnificent Kitchen with granite counter tops, tons of cabinet space, breakfast bar, 3 prep-stations, high energy efficient appliances, 5 gas burner oven, S/S sink & & H/H lighting. The idea of socializing & preparing your special dish at the same time?brilliant! Enjoy gracious and fun-filled living which extends into your enormous F/R which is perfect for relaxing, entertaining with side entrance to your fenced yard & driveway. Off from the F/R is the Laundry Room with high energy efficient W/D, Wood cabinets and rear exit to your wood Deck with patio furniture for grilling, BBQ, hosting a party, outside enjoyment, dining and relaxation. There is a shed to store your lawn and yard equipment. Did I mention the Master B/R is on the 1st floor complete with a private 3 piece C/T Master bath with tub and sliding glass doors, tastefully done with Corian sink and espresso wood vanity & mirror and H/H lighting. There is a powder room w/granite top sink, walnut vanity, high-hat lighting & C/T floor on the 1st fl for your family and guest needs. The 2nd level features over-sized 2nd B/R with 2 large-deep closets and the 3rd B/R with closet space too. The C/T "Jack and Jill" bathroom accented with ceramic sink complimented by Walnut vanity and mirror gives you access to both bedrooms. The upper office space completes this wonderful home and property. So many amenities to mention...freshly painted w/neutral colors T/O, new flooring, new w/w carpeting, new energy efficient windows, new hot water heater, new HVAC, new 100 amp electrical system and new plumbing, new light fixtures, new 6 panel doors T/O. Come and see for yourself?you won't be disappointed. This home fits all your needs. Schedule your appointment today!
Location
State PA
County Philadelphia
Area 19154 (19154)
Zoning RSD3
Rooms
Other Rooms Living Room, Dining Room, Primary Bedroom, Bedroom 2, Kitchen, Family Room, Bedroom 1, Laundry, Other
Interior
Interior Features Primary Bath(s), Kitchen - Island, Butlers Pantry, Kitchen - Eat-In
Hot Water Electric
Heating Gas, Forced Air, Energy Star Heating System
Cooling Central A/C, Energy Star Cooling System
Flooring Wood, Fully Carpeted, Tile/Brick
Equipment Built-In Range, Oven - Self Cleaning, Dishwasher, Disposal, Energy Efficient Appliances, Built-In Microwave
Fireplace N
Window Features Energy Efficient
Appliance Built-In Range, Oven - Self Cleaning, Dishwasher, Disposal, Energy Efficient Appliances, Built-In Microwave
Heat Source Natural Gas
Laundry Main Floor
Exterior
Exterior Feature Deck(s), Patio(s)
Waterfront N
Water Access N
Roof Type Shingle
Accessibility None
Porch Deck(s), Patio(s)
Garage N
Building
Lot Description Front Yard, Rear Yard, SideYard(s)
Story 2
Sewer Public Sewer
Water Public
Architectural Style Cape Cod
Level or Stories 2
Additional Building Above Grade
New Construction N
Schools
School District The School District Of Philadelphia
Others
Senior Community No
Tax ID 662527100
Ownership Fee Simple
Acceptable Financing Conventional, VA, FHA 203(b)
Listing Terms Conventional, VA, FHA 203(b)
Financing Conventional,VA,FHA 203(b)
Read Less

Bought with Hardik R Chiniwala • Emmanuel Realty
GET MORE INFORMATION




