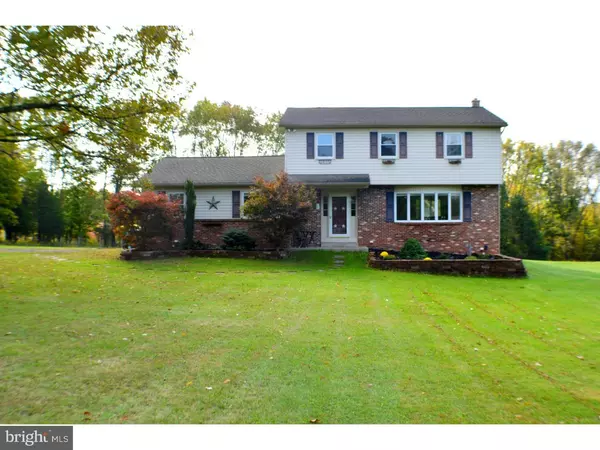For more information regarding the value of a property, please contact us for a free consultation.
49 SUNSET DR Ottsville, PA 18942
Want to know what your home might be worth? Contact us for a FREE valuation!

Our team is ready to help you sell your home for the highest possible price ASAP
Key Details
Sold Price $358,500
Property Type Single Family Home
Sub Type Detached
Listing Status Sold
Purchase Type For Sale
Square Footage 2,300 sqft
Price per Sqft $155
Subdivision None Available
MLS Listing ID 1002594143
Sold Date 04/28/17
Style Colonial
Bedrooms 4
Full Baths 3
Half Baths 1
HOA Y/N N
Abv Grd Liv Area 2,300
Originating Board TREND
Year Built 1980
Annual Tax Amount $5,355
Tax Year 2017
Lot Size 2.143 Acres
Acres 2.14
Lot Dimensions 0 X 0
Property Description
Fabulous four bedroom Colonial located on a cul-de-sac in the quiet country setting of over 2 acres in Upper Bucks County. Owners take pride in ownership with the open floor plan that features many great recent updates throughout including professionally painted, beautiful kitchen with cherry wood cabinetry, granite counter-tops W/ island, newer appliances & stainless steel dishwasher & hardwood floors that carry into the family room with french door entry to the rear yard. Spacious, formal living & dining rooms with crown molding and bay windows to capture lots of natural lighting & views. First floor laundry room with wall cabinetry, wainscoting, ceramic tile flooring & soak tub that offers side entry door to driveway access. Convenient updated powder room with vanity and tile flooring. Added 1st floor bonus room that would be perfect for a 4th bedroom or an in-law suite that includes a full bathroom with shower and large closet. Second floor offers a very large master suite with a sitting room extension that captures loads of natural lighting for picturesque seasonal views. Newer, master bathroom with wood vanity and shower enclosure with glass doors. Two additional generous sized bedrooms with ceiling fans and full hall bathroom with double sink vanity and tub/shower. Full basement ready to finish offers new HVAC system, with 200 amp electrical service, water softener & Bilco door rear access. Plenty of parking and acreage to enjoy entertaining. Rear yard with 2 storage sheds and fenced area for the animals or the gardener. Easy access to Doylestown, New Jersey, New York, and close to state park and Delaware River. Award winning Blue Ribbon Palisades School District. This one is for those seeking a move in ready property to immediately enjoy.
Location
State PA
County Bucks
Area Tinicum Twp (10144)
Zoning RA
Direction North
Rooms
Other Rooms Living Room, Dining Room, Primary Bedroom, Bedroom 2, Bedroom 3, Kitchen, Family Room, Bedroom 1, Laundry, Other, Attic
Basement Full, Unfinished
Interior
Interior Features Kitchen - Island, Butlers Pantry, Ceiling Fan(s), Attic/House Fan, Stall Shower, Kitchen - Eat-In
Hot Water Oil
Heating Oil, Heat Pump - Electric BackUp, Radiator, Baseboard
Cooling Central A/C
Flooring Wood, Fully Carpeted, Vinyl
Equipment Built-In Range, Oven - Self Cleaning, Dishwasher, Built-In Microwave
Fireplace N
Window Features Bay/Bow
Appliance Built-In Range, Oven - Self Cleaning, Dishwasher, Built-In Microwave
Heat Source Oil
Laundry Main Floor
Exterior
Exterior Feature Porch(es)
Garage Spaces 3.0
Fence Other
Utilities Available Cable TV
Water Access N
Roof Type Shingle
Accessibility None
Porch Porch(es)
Total Parking Spaces 3
Garage N
Building
Lot Description Front Yard, Rear Yard, SideYard(s)
Story 2
Foundation Brick/Mortar
Sewer On Site Septic
Water Well
Architectural Style Colonial
Level or Stories 2
Additional Building Above Grade
New Construction N
Schools
Elementary Schools Tinicum
Middle Schools Palisades
High Schools Palisades
School District Palisades
Others
Senior Community No
Tax ID 44-005-026-008
Ownership Fee Simple
Security Features Security System
Acceptable Financing Conventional, VA, FHA 203(b), USDA
Listing Terms Conventional, VA, FHA 203(b), USDA
Financing Conventional,VA,FHA 203(b),USDA
Read Less

Bought with Kaitlynn Zolnay • Lisa James Otto Country Properties -Stockton
GET MORE INFORMATION




