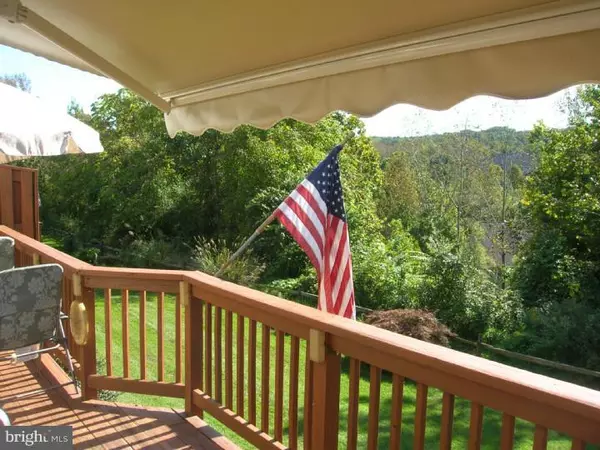For more information regarding the value of a property, please contact us for a free consultation.
131 DAYLESFORD BLVD Berwyn, PA 19312
Want to know what your home might be worth? Contact us for a FREE valuation!

Our team is ready to help you sell your home for the highest possible price ASAP
Key Details
Sold Price $460,000
Property Type Townhouse
Sub Type Interior Row/Townhouse
Listing Status Sold
Purchase Type For Sale
Square Footage 2,955 sqft
Price per Sqft $155
Subdivision Daylesford Lake
MLS Listing ID 1003567223
Sold Date 06/11/15
Style Carriage House
Bedrooms 3
Full Baths 2
Half Baths 1
HOA Fees $535/mo
HOA Y/N Y
Abv Grd Liv Area 2,210
Originating Board TREND
Year Built 1993
Annual Tax Amount $5,522
Tax Year 2015
Lot Size 2,210 Sqft
Acres 0.05
Lot Dimensions 0X0
Property Description
On a premium lot backing to the preferred lake-side of the community, this 3 level, 3-4 bedroom town house is in the highly acclaimed T-E school district. An open floor plan is created by the 9 foot ceilings throughout the first floor, crown molding in both living room & dining room, and recently installed hardwood & Berber carpet. A classic white kitchen with stainless appliances include 5 burner gas range & oven, built in microwave, low db dishwasher and disposal. The bright, open, breakfast area is enhanced by a sky-lite and bumped out triple windows overlooking the expanded deck and open space. A large open family room with gas fireplace & new sliding door opens to the deck. Add the convenience of a powder room and garage access with extra-wide driveway. On the Upper Level, French doors open to a magnificent master suite with master den, vaulted bedroom ceiling, double walk-in closets, and luxurious bath with ceramic floor & tile, double vanity, stall shower, and soaking tub. (THE STRAFFORD MODEL WAS DESIGNED BY THE BUILDER FOR CONVERSION OF THE MASTER DEN TO AN OPTIONAL 3RD BEDROOM. AT BUYER'S OPTION, SELLER AT SELLER'S EXPENSE WILL RECONFIGURE THIS SPACE TO A 3RD BEDROOM BASED ON THE BUILDER'S PLANS. SEE MLS DOCS.) A 2nd bedroom, hall bath, and the convenience of a laundry room are also on this level. The Lower Level walk-out was finished in 2008 and added 745 sq.ft. of living space. (Total is now 2955 sq.ft.), It includes a 4th bedroom/office with closet & double hung window. Wall to wall premium carpeting, recessed lighting, and added vents provide year round comfort for this fabulous family/entertainment area. A newly installed sliding door opens to a patio with privacy fencing, and open play space. Monthly fee includes roof, common area maintenance, landscaping, lawn & tree care, snow & trash removal, tennis courts, dog park, walking path, and community pool. STUCCO EXTERIOR WAS REPLACED WITH LOW MAINTENANCE STONE & SIDING IN 2014. Convenient to Chester Valley Trail, corporate parks, shopping, major highways, SEPTA/AMTRAK. Owner is a PA licensed real estate agent.
Location
State PA
County Chester
Area Tredyffrin Twp (10343)
Zoning R4
Rooms
Other Rooms Living Room, Dining Room, Primary Bedroom, Bedroom 2, Kitchen, Family Room, Bedroom 1, Laundry, Other, Attic
Basement Full, Outside Entrance, Fully Finished
Interior
Interior Features Primary Bath(s), Kitchen - Island, Butlers Pantry, Skylight(s), Ceiling Fan(s), Attic/House Fan, Stall Shower, Dining Area
Hot Water Natural Gas
Heating Gas, Forced Air, Programmable Thermostat
Cooling Central A/C
Flooring Wood, Fully Carpeted, Tile/Brick
Fireplaces Number 1
Fireplaces Type Marble, Gas/Propane
Equipment Built-In Range, Oven - Self Cleaning, Dishwasher, Disposal, Energy Efficient Appliances, Built-In Microwave
Fireplace Y
Window Features Bay/Bow,Energy Efficient,Replacement
Appliance Built-In Range, Oven - Self Cleaning, Dishwasher, Disposal, Energy Efficient Appliances, Built-In Microwave
Heat Source Natural Gas
Laundry Upper Floor
Exterior
Exterior Feature Deck(s), Patio(s)
Garage Inside Access, Garage Door Opener
Garage Spaces 4.0
Fence Other
Utilities Available Cable TV
Amenities Available Swimming Pool, Tennis Courts, Club House
View Y/N Y
Water Access N
View Water
Roof Type Pitched,Shingle
Accessibility None
Porch Deck(s), Patio(s)
Attached Garage 1
Total Parking Spaces 4
Garage Y
Building
Lot Description Level, Front Yard, Rear Yard
Story 3+
Foundation Concrete Perimeter
Sewer Public Sewer
Water Public
Architectural Style Carriage House
Level or Stories 3+
Additional Building Above Grade, Below Grade
Structure Type Cathedral Ceilings,9'+ Ceilings
New Construction N
Schools
Elementary Schools Hillside
Middle Schools Tredyffrin-Easttown
High Schools Conestoga Senior
School District Tredyffrin-Easttown
Others
HOA Fee Include Pool(s),Common Area Maintenance,Ext Bldg Maint,Lawn Maintenance,Snow Removal,Trash,Parking Fee,Management
Tax ID 43-09 -0330
Ownership Fee Simple
Security Features Security System
Acceptable Financing Conventional
Listing Terms Conventional
Financing Conventional
Read Less

Bought with Lynise Caruso • BHHS Fox & Roach-Wayne
GET MORE INFORMATION




