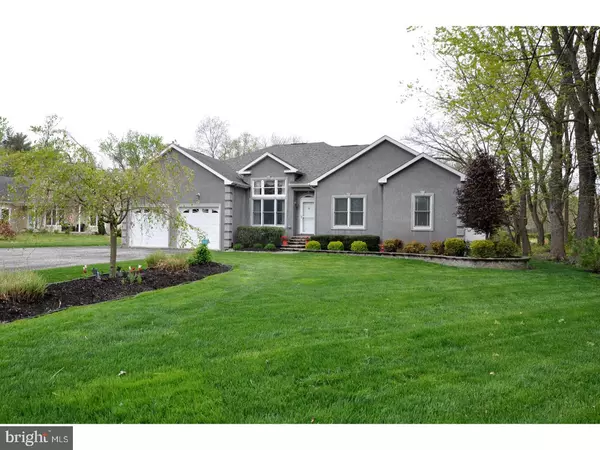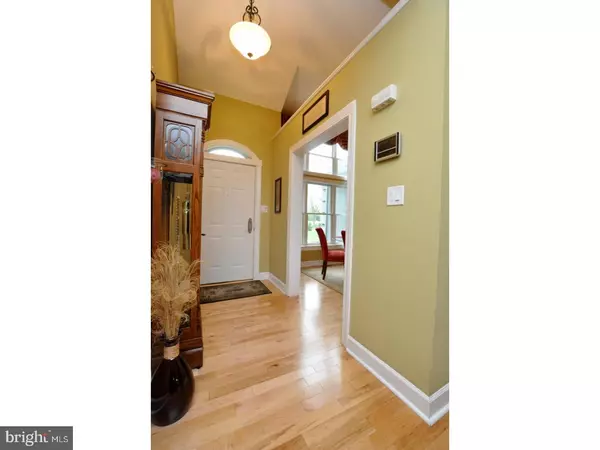For more information regarding the value of a property, please contact us for a free consultation.
6 ELMWOOD RD Mount Laurel, NJ 08054
Want to know what your home might be worth? Contact us for a FREE valuation!

Our team is ready to help you sell your home for the highest possible price ASAP
Key Details
Sold Price $429,000
Property Type Single Family Home
Sub Type Detached
Listing Status Sold
Purchase Type For Sale
Square Footage 2,120 sqft
Price per Sqft $202
Subdivision None Available
MLS Listing ID 1000074062
Sold Date 06/30/17
Style Contemporary,Ranch/Rambler
Bedrooms 3
Full Baths 2
HOA Y/N N
Abv Grd Liv Area 2,120
Originating Board TREND
Year Built 2008
Annual Tax Amount $9,888
Tax Year 2016
Lot Size 0.930 Acres
Acres 0.93
Lot Dimensions 100X411
Property Description
Fabulous CUSTOM built Ranch style home. This is a beautiful, well appointed home that sits on an acre of property. Great room offers maple hardwood flooring, gas fireplace with blower and doors leading to a TREX deck and FENCED yard. Cooks delight kitchen has 2 GRANITE islands, cherry cabinets, tile back-splash, stainless appliances and a separate eating area. Dining room also has maple hardwood flooring, crown molding and large windows offering lots of light. Master bedroom has a tray ceiling, 2 walk in closets, ceiling fan and french doors to the deck. Luxurious master bath offer CORIAN sinks, whirlpool tub, shower and separate toilet area. The two additional bedrooms have carpet, large closets and ceiling fans. FULL finished basement has an incredible amount of space. Great area for a pool table, parties and fun. The amenities in this 8 year young home are, crown moldings, ANDERSEN series 400 windows t/out, 2 year old hot water heater and a 3 car garage. The home sits way back off the road and has a first floor laundry room and perimeter drains in front and back. Full appliance package included. This is truly a turn key home !!!!!
Location
State NJ
County Burlington
Area Mount Laurel Twp (20324)
Zoning S
Rooms
Other Rooms Living Room, Dining Room, Primary Bedroom, Bedroom 2, Kitchen, Bedroom 1, Other, Attic
Basement Full, Fully Finished
Interior
Interior Features Primary Bath(s), Kitchen - Island, WhirlPool/HotTub, Sprinkler System, Kitchen - Eat-In
Hot Water Natural Gas
Heating Gas, Forced Air
Cooling Central A/C
Flooring Wood, Fully Carpeted, Vinyl
Fireplaces Number 1
Fireplaces Type Stone
Equipment Built-In Range, Oven - Double, Commercial Range, Dishwasher, Refrigerator
Fireplace Y
Window Features Energy Efficient
Appliance Built-In Range, Oven - Double, Commercial Range, Dishwasher, Refrigerator
Heat Source Natural Gas
Laundry Main Floor
Exterior
Exterior Feature Deck(s)
Garage Spaces 6.0
Utilities Available Cable TV
Water Access N
Roof Type Shingle
Accessibility None
Porch Deck(s)
Attached Garage 3
Total Parking Spaces 6
Garage Y
Building
Story 1
Foundation Concrete Perimeter
Sewer Public Sewer
Water Public
Architectural Style Contemporary, Ranch/Rambler
Level or Stories 1
Additional Building Above Grade
Structure Type 9'+ Ceilings
New Construction N
Schools
Elementary Schools Springville
Middle Schools Thomas E. Harrington
School District Mount Laurel Township Public Schools
Others
Senior Community No
Tax ID 24-00703-00025
Ownership Fee Simple
Read Less

Bought with Jessica M Kilgore • Keller Williams Realty - Moorestown
GET MORE INFORMATION




