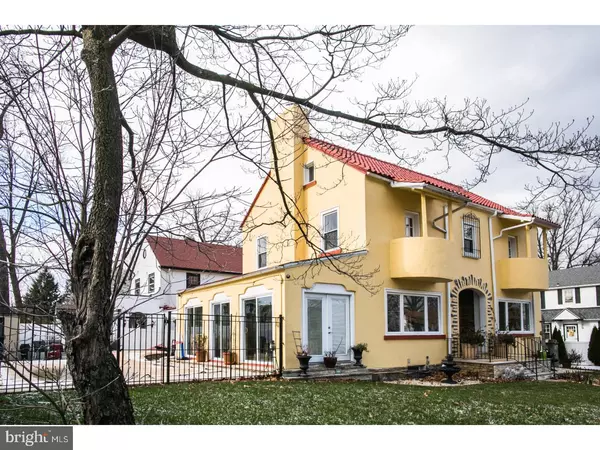For more information regarding the value of a property, please contact us for a free consultation.
300 CONGRESS AVE Lansdowne, PA 19050
Want to know what your home might be worth? Contact us for a FREE valuation!

Our team is ready to help you sell your home for the highest possible price ASAP
Key Details
Sold Price $319,900
Property Type Single Family Home
Sub Type Detached
Listing Status Sold
Purchase Type For Sale
Square Footage 3,228 sqft
Price per Sqft $99
Subdivision Drexel Plaza
MLS Listing ID 1000078782
Sold Date 04/28/17
Style Colonial
Bedrooms 4
Full Baths 3
Half Baths 3
HOA Y/N N
Abv Grd Liv Area 2,682
Originating Board TREND
Year Built 1921
Annual Tax Amount $8,480
Tax Year 2017
Lot Size 6,795 Sqft
Acres 0.16
Lot Dimensions 75X112
Property Description
Fabulous iconic, stucco hacienda-style house located on beautiful gated grounds with a pool, hot tub, and porches galore. A Super Cool house-large enough for entertaining many people-inside and outside and even in the finished basement, plus cozy enough for just curling up and enjoying the Fireplace for a quiet night at home. First floor: beautiful entrance foyer with an inlay feature, large light-filled living room with a fireplace, which opens to the Sunroom and out to the Pool area. Also an open layout professional kitchen, dining room, large covered porch off the pantry, powder room, plus office or fourth bedroom with full bathroom on the main floor. Second floor has a washer and dryer, a bedroom with a full bath, a 2nd bedroom with a porch, powder room and back stairs leading back to the kitchen, plus the master bedroom with another porch, a modern bathroom with a double shower plus separate bathtub and 2 more porches. Third floor boasts a media room and extra storage. Full basement has a wet bar and another powder room. Outside is a magnificent pool, hot tub and pool house. Close to schools, hospitals, center city, transportation, universities and shopping.
Location
State PA
County Delaware
Area Upper Darby Twp (10416)
Zoning RESID
Rooms
Other Rooms Living Room, Dining Room, Primary Bedroom, Bedroom 2, Bedroom 3, Kitchen, Family Room, Bedroom 1, In-Law/auPair/Suite, Other, Attic
Basement Full, Fully Finished
Interior
Interior Features Primary Bath(s), Butlers Pantry, Ceiling Fan(s), Stain/Lead Glass, WhirlPool/HotTub, Wet/Dry Bar, Intercom, Stall Shower, Kitchen - Eat-In
Hot Water Natural Gas
Heating Gas, Hot Water, Radiator
Cooling Central A/C
Flooring Wood, Fully Carpeted, Tile/Brick
Fireplaces Number 1
Fireplaces Type Stone
Equipment Built-In Range, Oven - Self Cleaning, Dishwasher, Disposal
Fireplace Y
Window Features Replacement
Appliance Built-In Range, Oven - Self Cleaning, Dishwasher, Disposal
Heat Source Natural Gas
Laundry Upper Floor
Exterior
Exterior Feature Porch(es)
Garage Spaces 3.0
Fence Other
Pool In Ground
Utilities Available Cable TV
Water Access N
Roof Type Tile
Accessibility None
Porch Porch(es)
Total Parking Spaces 3
Garage N
Building
Lot Description Corner, Level, Open, Front Yard, Rear Yard, SideYard(s)
Story 3+
Foundation Stone
Sewer Public Sewer
Water Public
Architectural Style Colonial
Level or Stories 3+
Additional Building Above Grade, Below Grade
Structure Type 9'+ Ceilings
New Construction N
Schools
High Schools Upper Darby Senior
School District Upper Darby
Others
Senior Community No
Tax ID 16-09-01137-00
Ownership Fee Simple
Security Features Security System
Acceptable Financing Conventional, FHA 203(b)
Listing Terms Conventional, FHA 203(b)
Financing Conventional,FHA 203(b)
Read Less

Bought with Derrick L High • Homestarr Realty
GET MORE INFORMATION




