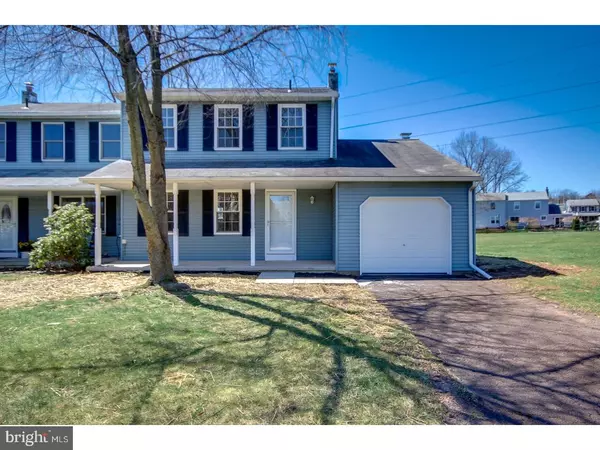For more information regarding the value of a property, please contact us for a free consultation.
386 CAMBRIDGE CIR Harleysville, PA 19438
Want to know what your home might be worth? Contact us for a FREE valuation!

Our team is ready to help you sell your home for the highest possible price ASAP
Key Details
Sold Price $246,000
Property Type Townhouse
Sub Type Interior Row/Townhouse
Listing Status Sold
Purchase Type For Sale
Square Footage 1,479 sqft
Price per Sqft $166
Subdivision Cheswyck
MLS Listing ID 1003154039
Sold Date 05/24/17
Style Colonial
Bedrooms 3
Full Baths 1
Half Baths 1
HOA Y/N N
Abv Grd Liv Area 1,479
Originating Board TREND
Year Built 1983
Annual Tax Amount $4,447
Tax Year 2017
Lot Size 0.435 Acres
Acres 0.44
Lot Dimensions 246
Property Description
Open house this Saturday, 4/15 from noon-2! Welcome to 386 Cambridge Circle located in the desirable sub-development of Cheswyck. This recently remodeled home has plenty to offer with almost 1,500 square feet of lavish interior living space. You enter the home from the covered front porch and are welcomed by the spacious living room with recessed lighting. The new carpet expands through the formal dining room and sunken family room with sliding glass doors that lead to the rear yard and to complete the family room there is a brick built wood-burning fireplace. The kitchen has been totally remodeled and offers subway style tile flooring, stainless steel appliances, under-mount sink and new cabinets, all tastefully accented by granite counters and a custom glass back-splash. In addition, there is a convenient hall bathroom that has been remodeled and also offers subway style tile flooring, new toilet, sink and fixtures. Upstairs you will find 3 handsomely sized bedrooms tied together by a remodeled full hallway bathroom. The hallway bathroom features subway tile flooring, new tub with new surround, new sink, new toilet and new fixtures. All of the carpets throughout the house are new and the house has been freshly painted, too. The unfinished basement allows for additional storage space and houses the new hot water heater and roughly 3-4 year heating unit. Perfectly nestled on a cul-des-sac that allows views of the neighboring elementary school are just additional features that make this truly an amazing home. Potential 100% financing could be available via USDA. What else could one ask for?!?!
Location
State PA
County Montgomery
Area Lower Salford Twp (10650)
Zoning R4
Rooms
Other Rooms Living Room, Dining Room, Primary Bedroom, Bedroom 2, Kitchen, Family Room, Bedroom 1
Basement Full, Unfinished
Interior
Interior Features Ceiling Fan(s), Kitchen - Eat-In
Hot Water Natural Gas
Heating Gas, Forced Air
Cooling Central A/C
Flooring Fully Carpeted, Tile/Brick
Fireplaces Number 1
Fireplaces Type Brick
Equipment Oven - Self Cleaning, Dishwasher, Disposal
Fireplace Y
Appliance Oven - Self Cleaning, Dishwasher, Disposal
Heat Source Natural Gas
Laundry Basement
Exterior
Exterior Feature Porch(es)
Garage Spaces 2.0
Water Access N
Roof Type Pitched,Shingle
Accessibility None
Porch Porch(es)
Attached Garage 1
Total Parking Spaces 2
Garage Y
Building
Lot Description Cul-de-sac, Front Yard, Rear Yard, SideYard(s)
Story 2
Foundation Brick/Mortar
Sewer Public Sewer
Water Public
Architectural Style Colonial
Level or Stories 2
Additional Building Above Grade
New Construction N
Schools
School District Souderton Area
Others
Senior Community No
Tax ID 50-00-00198-229
Ownership Fee Simple
Read Less

Bought with Cynthia L Wadsworth • Keller Williams Real Estate-Blue Bell
GET MORE INFORMATION




