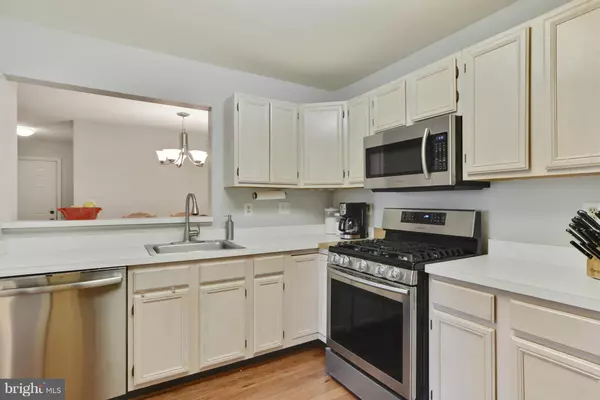For more information regarding the value of a property, please contact us for a free consultation.
15308 DIAMOND COVE TER #L Rockville, MD 20850
Want to know what your home might be worth? Contact us for a FREE valuation!

Our team is ready to help you sell your home for the highest possible price ASAP
Key Details
Sold Price $269,500
Property Type Condo
Sub Type Condo/Co-op
Listing Status Sold
Purchase Type For Sale
Square Footage 1,159 sqft
Price per Sqft $232
Subdivision Key West
MLS Listing ID 1002494163
Sold Date 05/13/17
Style Contemporary
Bedrooms 2
Full Baths 2
Condo Fees $340/mo
HOA Y/N N
Abv Grd Liv Area 1,159
Originating Board MRIS
Year Built 1992
Annual Tax Amount $2,777
Tax Year 2017
Property Description
PRIME LOCATION PATIO LEVEL 2 BEDROOM/2 BATH HOME WITH GLEAMING HARDWOOD FLOORS THROUGHOUT*OPEN KITCHEN WITH STAINLESS APPLIANCES*FRESH PAINT*CLOSET ORGANIZERS*CEILING FANS*GORGEOUS VIEWS OF AWARD WINNING LANDSCAPING*SEPARATE STORAGE CLOSET IN BREEZEWAY INCLUDED*1 BLOCK TO DWNTWN CROWN/RIO, STARBUCKS,HARRIS TEETER,RUTH'S CHRIS STEAK HOUSE*5 MINUTES TO SHADY GROVE METRO/I-270! THIS IS A HIDDEN GEM!
Location
State MD
County Montgomery
Rooms
Other Rooms Living Room, Dining Room, Primary Bedroom, Bedroom 2, Kitchen, Foyer, Laundry
Main Level Bedrooms 2
Interior
Interior Features Dining Area, Kitchen - Gourmet, Primary Bath(s), Entry Level Bedroom, Window Treatments, Wood Floors, Floor Plan - Open
Hot Water Natural Gas
Cooling Central A/C
Equipment Dishwasher, Disposal, Dryer, Exhaust Fan, Icemaker, Microwave, Oven - Self Cleaning, Stove, Refrigerator, Washer, Water Heater
Fireplace N
Window Features Casement,Screens,Vinyl Clad
Appliance Dishwasher, Disposal, Dryer, Exhaust Fan, Icemaker, Microwave, Oven - Self Cleaning, Stove, Refrigerator, Washer, Water Heater
Heat Source Natural Gas
Exterior
Exterior Feature Balcony
Garage Garage - Front Entry
Community Features Covenants, Pets - Allowed
Utilities Available Under Ground
Amenities Available Club House, Common Grounds, Pool - Outdoor, Swimming Pool
Water Access N
Roof Type Asphalt
Accessibility 2+ Access Exits, Entry Slope <1'
Porch Balcony
Garage N
Private Pool N
Building
Lot Description Cul-de-sac, No Thru Street
Story 1
Unit Features Garden 1 - 4 Floors
Foundation Slab
Sewer Public Sewer
Water Public
Architectural Style Contemporary
Level or Stories 1
Additional Building Above Grade
New Construction N
Schools
Elementary Schools Rosemont
Middle Schools Forest Oak
High Schools Gaithersburg
School District Montgomery County Public Schools
Others
HOA Fee Include Common Area Maintenance,Ext Bldg Maint,Lawn Care Front,Lawn Care Rear,Lawn Maintenance,Lawn Care Side,Management,Insurance,Parking Fee,Pool(s),Reserve Funds,Snow Removal,Trash
Senior Community No
Tax ID 160903014880
Ownership Condominium
Acceptable Financing FHA, VA, Cash, Conventional
Listing Terms FHA, VA, Cash, Conventional
Financing FHA,VA,Cash,Conventional
Special Listing Condition Standard
Read Less

Bought with Lisa C Sabelhaus • RE/MAX Town Center
GET MORE INFORMATION




